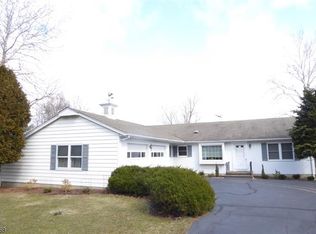Pride of Ownership Custom Designed & Built by this Owner.Set Back on Lot. Spacious & Open Floor Plan. Ideal Layout for Potential Guest Suite on 1st Level. 4 Bdrms.4.1 Baths.Fin W/O Bsmt.Curb Appeal. One of a kind architectural design open & sun filled rooms.Grand 2 story foyer.Living Rm with large bay window (potential guest suite). Dining Rm. w/tray ceiling. Family Rm wet bar & built ins. Gas fireplace, access to deck. Gourmet Kit w/granite, stainless applcs., cherry cabinets. separate dining area. Pantry & Laundry Rm. Den/Office w/built ins. Hardwood Floors 1st Level. Master Suite w/luxurious master bath. 2nd bdrm w/double closets, 3rd Bedroom w/private bath. 4th bedroom. Mahogany Floors in Master. Fin. Bsmt w/Bath, Rec. Rm. Storage & closets. Exercise Rm. Workshop. W/O to Garage.Solar Panels on Garage.
This property is off market, which means it's not currently listed for sale or rent on Zillow. This may be different from what's available on other websites or public sources.
