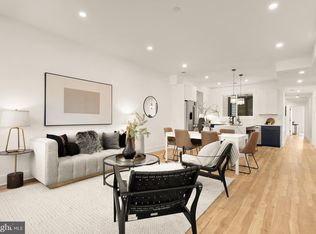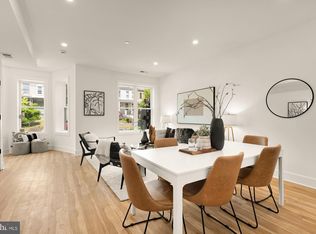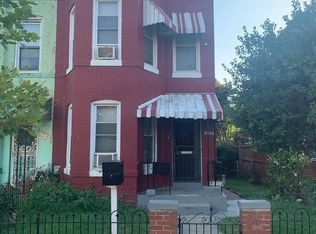Sold for $656,000 on 10/31/25
$656,000
1251 Morse St NE #1, Washington, DC 20002
3beds
1,505sqft
Condominium
Built in 1900
-- sqft lot
$656,800 Zestimate®
$436/sqft
$-- Estimated rent
Home value
$656,800
$624,000 - $690,000
Not available
Zestimate® history
Loading...
Owner options
Explore your selling options
What's special
NOT A BASEMENT UNIT - FULLY ABOVE GRADE | 1251 Morse Street NE Unit 1 | 3 BD + 2.5 BA | 1505 Sqft | Private Balcony | Parking for Sale | C of O Issued | PRE-SETTLEMENT OCCUPANCY AVAILABLE ASK ABOUT 0% DOWNPAYMENT AND 0 PMI LOAN OPTIONS!!! Welcome to 1251 Morse Street NE—a brand-new, three-unit condominium development offering contemporary elegance, thoughtful craftsmanship, and exceptional livability just moments from vibrant Union Market and the H Street Corridor. This semi-detached property expands over 25’ wide and soars with 9’ ceilings throughout. Each expansive residence features three bedrooms and two-and-a-half baths awash with light from oversized Pella windows. The open floorplan flows seamlessly into a centrally oriented kitchen, appointed with sleek quartz countertops and premium Bosch appliances offering sophisticated style and gathering space. The grand owner’s suite featuring a walk-in closet and elegant ensuite bathroom with bespoke tile selections opens to a generous walkout balcony providing an outdoor oasis to enjoy the spring weather. Two additional bedrooms offer ample living space for additional bedrooms or a home office. Each unit boasts a full-sized laundry room with side-by-side washer/dryer, and two secured parking spaces are available for sale in the rear. Located in one of DC’s most dynamic neighborhoods, 1251 Morse Street NE puts you within easy reach of award-winning restaurants, lively nightlife and multiple transit options. 7-minute walk to bars and restaurants of H Street including Maketto, Toki Underground, Copycat Co, and Hiraya Cafe. 4-minute drive to the bustling shops and eateries of Union Market. 5-minute drive to Whole Foods Market. 7-minute drive NoMa Metro Station (Red). Available Units: |1251 Morse Street NE #1 (3BR/2.5BA/1505SF - $674,999) | 1251 Morse Street NE #2 (3BR/2.5BA/1505SF - $724,999) | 1251 Morse Street NE #3 (3BR/2.5BA/1610SF - $774,900)| Parking $20,000
Zillow last checked: 8 hours ago
Listing updated: October 31, 2025 at 02:43pm
Listed by:
Chris Burns 202-251-7465,
TTR Sotheby's International Realty
Bought with:
Heidi Zornes-Foster, 0225219484
KW Metro Center
Source: Bright MLS,MLS#: DCDC2198334
Facts & features
Interior
Bedrooms & bathrooms
- Bedrooms: 3
- Bathrooms: 3
- Full bathrooms: 2
- 1/2 bathrooms: 1
- Main level bathrooms: 3
- Main level bedrooms: 3
Basement
- Area: 0
Heating
- Central, Electric
Cooling
- Central Air, Electric
Appliances
- Included: Electric Water Heater
- Laundry: In Unit
Features
- Has basement: No
- Has fireplace: No
Interior area
- Total structure area: 1,505
- Total interior livable area: 1,505 sqft
- Finished area above ground: 1,505
Property
Parking
- Total spaces: 2
- Parking features: On-site - Sale, Off Street
Accessibility
- Accessibility features: None
Features
- Levels: One
- Stories: 1
- Pool features: None
Lot
- Features: Unknown Soil Type
Details
- Additional structures: Above Grade
- Parcel number: 0
- Zoning: RF-1
- Special conditions: Standard
Construction
Type & style
- Home type: Condo
- Architectural style: Loft
- Property subtype: Condominium
- Attached to another structure: Yes
Materials
- Brick
Condition
- New construction: No
- Year built: 1900
- Major remodel year: 2025
Utilities & green energy
- Sewer: Public Sewer
- Water: Public
Community & neighborhood
Location
- Region: Washington
- Subdivision: Trinidad
HOA & financial
Other fees
- Condo and coop fee: $300 monthly
Other
Other facts
- Listing agreement: Exclusive Right To Sell
- Ownership: Condominium
Price history
| Date | Event | Price |
|---|---|---|
| 10/31/2025 | Sold | $656,000-2.8%$436/sqft |
Source: | ||
| 10/27/2025 | Pending sale | $674,999$449/sqft |
Source: | ||
| 10/6/2025 | Contingent | $674,999$449/sqft |
Source: | ||
| 9/9/2025 | Price change | $674,999-3.6%$449/sqft |
Source: | ||
| 9/2/2025 | Price change | $699,999-6.7%$465/sqft |
Source: | ||
Public tax history
Tax history is unavailable.
Neighborhood: Trinidad
Nearby schools
GreatSchools rating
- 4/10Wheatley Education CampusGrades: PK-8Distance: 0.1 mi
- 3/10Dunbar High SchoolGrades: 9-12Distance: 1.4 mi
Schools provided by the listing agent
- District: District Of Columbia Public Schools
Source: Bright MLS. This data may not be complete. We recommend contacting the local school district to confirm school assignments for this home.

Get pre-qualified for a loan
At Zillow Home Loans, we can pre-qualify you in as little as 5 minutes with no impact to your credit score.An equal housing lender. NMLS #10287.
Sell for more on Zillow
Get a free Zillow Showcase℠ listing and you could sell for .
$656,800
2% more+ $13,136
With Zillow Showcase(estimated)
$669,936

