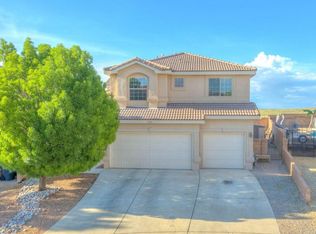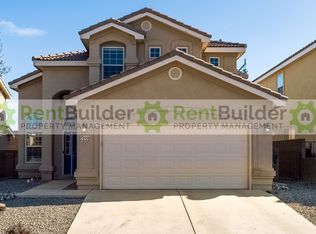Sold
Price Unknown
1251 Mirador Loop NE, Rio Rancho, NM 87144
4beds
2,586sqft
Single Family Residence
Built in 2005
8,712 Square Feet Lot
$429,400 Zestimate®
$--/sqft
$2,537 Estimated rent
Home value
$429,400
$408,000 - $451,000
$2,537/mo
Zestimate® history
Loading...
Owner options
Explore your selling options
What's special
Get your pool gear ready! This lovely home features 4 bedrooms, 3.5 baths, and a desert oasis backyard! The pool and hot tub will not disappoint! Main level includes an open living room kitchen with stainless steel double oven, and gas cooktop. Upper level has a 2nd owners suit with a walk out balcony! This great home will not last long!
Zillow last checked: 8 hours ago
Listing updated: July 23, 2024 at 09:42am
Listed by:
Michael Schlichte 505-318-6264,
Absolute Real Estate
Bought with:
Amber D Ortega, 48752
Coldwell Banker Legacy
Source: SWMLS,MLS#: 1034753
Facts & features
Interior
Bedrooms & bathrooms
- Bedrooms: 4
- Bathrooms: 4
- Full bathrooms: 3
- 1/2 bathrooms: 1
Primary bedroom
- Level: Main
- Area: 228.79
- Dimensions: 13.7 x 16.7
Primary bedroom
- Level: Upper
- Area: 228.79
- Dimensions: 16.7 x 13.7
Kitchen
- Level: Main
- Area: 253.54
- Dimensions: 14 x 18.11
Living room
- Level: Main
- Area: 183.31
- Dimensions: 11.11 x 16.5
Heating
- Central, Forced Air
Cooling
- Central Air, Refrigerated
Appliances
- Included: Cooktop, Double Oven, Microwave, Refrigerator
- Laundry: Washer Hookup, Electric Dryer Hookup, Gas Dryer Hookup
Features
- Breakfast Bar, Ceiling Fan(s), Dual Sinks, Family/Dining Room, Great Room, Garden Tub/Roman Tub, High Ceilings, Kitchen Island, Living/Dining Room, Main Level Primary, Multiple Primary Suites, Pantry, Walk-In Closet(s)
- Flooring: Carpet, Tile
- Windows: Double Pane Windows, Insulated Windows
- Has basement: No
- Number of fireplaces: 1
- Fireplace features: Custom, Gas Log
Interior area
- Total structure area: 2,586
- Total interior livable area: 2,586 sqft
Property
Parking
- Total spaces: 2
- Parking features: Garage
- Garage spaces: 2
Accessibility
- Accessibility features: None
Features
- Levels: Two
- Stories: 2
- Patio & porch: Balcony, Covered, Open, Patio
- Exterior features: Balcony, Hot Tub/Spa, Private Yard
- Has private pool: Yes
- Pool features: Gunite, Heated, In Ground, Pool Cover
- Has spa: Yes
- Fencing: Wall
Lot
- Size: 8,712 sqft
Details
- Parcel number: 1012071427163
- Zoning description: R-1
Construction
Type & style
- Home type: SingleFamily
- Architectural style: Spanish/Mediterranean
- Property subtype: Single Family Residence
Materials
- Frame, Stucco, Rock
- Roof: Pitched,Tile
Condition
- Resale
- New construction: No
- Year built: 2005
Details
- Builder name: Kim Brooks
Utilities & green energy
- Electric: None
- Sewer: Public Sewer
- Water: Public
- Utilities for property: Electricity Connected, Natural Gas Connected, Sewer Connected, Water Available
Community & neighborhood
Security
- Security features: Smoke Detector(s)
Location
- Region: Rio Rancho
Other
Other facts
- Listing terms: Cash,Conventional,FHA,VA Loan
Price history
| Date | Event | Price |
|---|---|---|
| 6/28/2023 | Sold | -- |
Source: | ||
| 5/23/2023 | Pending sale | $404,900$157/sqft |
Source: | ||
| 5/19/2023 | Listed for sale | $404,900+8%$157/sqft |
Source: | ||
| 12/2/2021 | Sold | -- |
Source: | ||
| 9/24/2021 | Pending sale | $375,000$145/sqft |
Source: | ||
Public tax history
| Year | Property taxes | Tax assessment |
|---|---|---|
| 2025 | $4,492 -5.5% | $130,714 -2.4% |
| 2024 | $4,755 +15.1% | $133,925 +17.3% |
| 2023 | $4,130 +1.9% | $114,188 +3% |
Find assessor info on the county website
Neighborhood: 87144
Nearby schools
GreatSchools rating
- 7/10Ernest Stapleton Elementary SchoolGrades: K-5Distance: 0.6 mi
- 7/10Eagle Ridge Middle SchoolGrades: 6-8Distance: 0.6 mi
- 7/10V Sue Cleveland High SchoolGrades: 9-12Distance: 2.9 mi
Schools provided by the listing agent
- Elementary: E Stapleton
- Middle: Eagle Ridge
- High: V. Sue Cleveland
Source: SWMLS. This data may not be complete. We recommend contacting the local school district to confirm school assignments for this home.
Get a cash offer in 3 minutes
Find out how much your home could sell for in as little as 3 minutes with a no-obligation cash offer.
Estimated market value$429,400
Get a cash offer in 3 minutes
Find out how much your home could sell for in as little as 3 minutes with a no-obligation cash offer.
Estimated market value
$429,400

