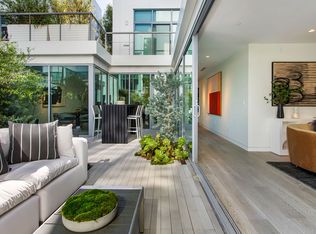Step into unparalleled luxury with this completely renovated 6-bedroom, 7-bathroom estate, nestled on nearly an acre in one of Beverly Hills' most prestigious enclaves. This gated and ultra-private compound offers a blend of sophistication and comfort with stunning herringbone natural oak floors and impeccable finishes throughout.The grand formal living room features a custom fireplace, while the light-filled family room boasts coffered ceilings and French doors that seamlessly connect to the veranda. The formal dining room also opens to the outdoor space, creating an ideal environment for indoor-outdoor living and entertaining.Upstairs, the expansive primary suite serves as a private retreat with a separate sitting area, a luxurious walk-in closet, and a private balcony showcasing breathtaking views.Designed with modern living in mind, this estate includes top-of-the-line amenities such as an oversized yard, a sparkling swimming pool, and a Pickleball court. The property also features a guest house with a separate entrance, perfect for extended family or guests.The garage accommodates 3 cars, and the oversized motor court offers ample space, all within a gated perimeter ensuring the utmost privacy. The garage features a gym, sauna, and cold plunge. Stay tuned for upcoming photos.
Copyright The MLS. All rights reserved. Information is deemed reliable but not guaranteed.
House for rent
$59,999/mo
1251 Lago Vista Dr, Beverly Hills, CA 90210
6beds
7,600sqft
Price is base rent and doesn't include required fees.
Important information for renters during a state of emergency. Learn more.
Singlefamily
Available now
-- Pets
Central air
In unit laundry
6 Parking spaces parking
Central, fireplace
What's special
Pickleball courtCustom fireplacePrivate balconyImpeccable finishesOversized motor courtSparkling swimming poolPrivate retreat
- 101 days
- on Zillow |
- -- |
- -- |
Travel times
Facts & features
Interior
Bedrooms & bathrooms
- Bedrooms: 6
- Bathrooms: 7
- Full bathrooms: 5
- 1/2 bathrooms: 2
Rooms
- Room types: Dining Room, Family Room, Pantry, Walk In Closet
Heating
- Central, Fireplace
Cooling
- Central Air
Appliances
- Included: Dishwasher, Disposal, Dryer, Freezer, Microwave, Range Oven, Refrigerator, Washer
- Laundry: In Unit, Inside, Laundry Area
Features
- Built-Ins, Central Vacuum, Sauna, View, Walk-In Closet(s)
- Flooring: Hardwood
- Has fireplace: Yes
- Furnished: Yes
Interior area
- Total interior livable area: 7,600 sqft
Property
Parking
- Total spaces: 6
- Parking features: Driveway, Covered
- Details: Contact manager
Features
- Stories: 2
- Patio & porch: Patio
- Exterior features: Contact manager
- Has private pool: Yes
- Spa features: Sauna
- Has view: Yes
- View description: City View
Details
- Parcel number: 4350019012
Construction
Type & style
- Home type: SingleFamily
- Property subtype: SingleFamily
Condition
- Year built: 1948
Utilities & green energy
- Utilities for property: Garbage
Community & HOA
Community
- Features: Fitness Center
HOA
- Amenities included: Fitness Center, Pool, Sauna
Location
- Region: Beverly Hills
Financial & listing details
- Lease term: Month To Month
Price history
| Date | Event | Price |
|---|---|---|
| 3/19/2025 | Listed for rent | $59,999$8/sqft |
Source: | ||
| 1/19/2025 | Listing removed | $59,999$8/sqft |
Source: | ||
| 10/17/2024 | Price change | $59,999-7.7%$8/sqft |
Source: | ||
| 9/30/2024 | Price change | $65,000-13.3%$9/sqft |
Source: | ||
| 9/6/2024 | Listed for rent | $75,000$10/sqft |
Source: | ||
![[object Object]](https://photos.zillowstatic.com/fp/117897561c6dcfad977a47eb98afdf87-p_i.jpg)
