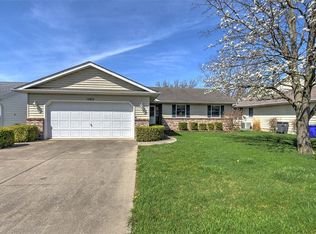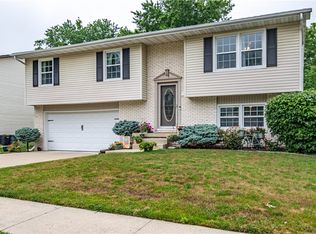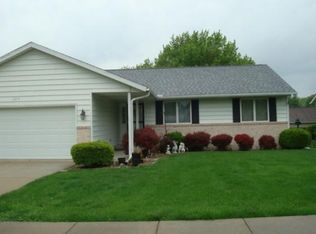Elegant, recently renovated 2 story beautiful home with state of the art amenities. Features range from a formal living room and dining room to the fun and relaxation of a gorgeous screened in porch with a majestic view.Three bedrooms includes a sumptuous oversized master bedroom suite with vaulted ceilings and ceiling fan. A sky light is located in the private bath featuring a large tile and glass shower, beautiful wood vanity with granite vanity top. A spacious custom walk-in closet completes this luxurious get-a-way. Recently updated kitchen features updated appliances, a large pantry, lots of work space for the gourmet cook, and an eating area suited for a large family. The adjacent laundry room with a soak sink provides ample space when needed as a mud room. A comfortable 18 ft family room invites your family to gather together. Attached two car garage with direct access to home, automatic garage door opener offers the security you require. New air conditioning system and replaced roof. Home has designer landscaping, fenced in backyard, Anderson high performance windows, and custom lighting throughout. Located in a very quiet and friendly neighborhood. Quality and personal touches make this home a must see.
This property is off market, which means it's not currently listed for sale or rent on Zillow. This may be different from what's available on other websites or public sources.


