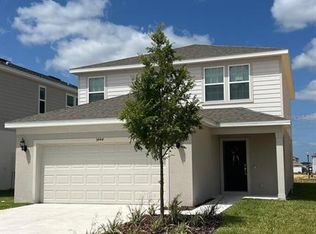This exceptional plan features an open-concept design with 4 Bedrooms, 2.5 Baths, and 2 car Garage. This lovely home offers a welcoming 2-story foyer, a convenient first floor den with french doors that could be used as home office or playroom, and a second floor bonus room that provides additional living space. Beautiful Tile flooring is featured in the main living areas on the first floor, and window blinds are included throughout. Upgraded Kitchen boasts 42" cabinets with crown molding and large kitchen island, pantry closet, and stainless appliances. Spacious great room leads to rear covered patio - perfect for entertaining and outdoor living with a preserve area view. Primary Bedroom features an ensuite Bath with walk-in closet, dual sinks in adult-height vanity, and spacious walk-in. Exterior includes attractive landscaping, and soon will be completely fenced in. The property High-Performance Home package offers amazing features that provide smart home technology at your fingertips. Preservation Point is close to the popular Posner Park with dining, shopping, restaurants and Imax theater. Easy access to US 27 and about 18 miles from Disney Parks.
House for rent
$2,975/mo
1251 Island Slough Ln, Davenport, FL 33837
4beds
2,330sqft
Price may not include required fees and charges.
Singlefamily
Available now
No pets
Central air
In unit laundry
2 Attached garage spaces parking
Electric, central
What's special
Second floor bonus roomPreserve area viewEnsuite bathRear covered patioFirst floor denOpen-concept designTile flooring
- 18 days
- on Zillow |
- -- |
- -- |
Travel times
Get serious about saving for a home
Consider a first-time homebuyer savings account designed to grow your down payment with up to a 6% match & 4.15% APY.
Facts & features
Interior
Bedrooms & bathrooms
- Bedrooms: 4
- Bathrooms: 3
- Full bathrooms: 2
- 1/2 bathrooms: 1
Rooms
- Room types: Family Room
Heating
- Electric, Central
Cooling
- Central Air
Appliances
- Included: Dishwasher, Disposal, Dryer, Microwave, Refrigerator, Washer
- Laundry: In Unit, Laundry Room
Features
- Living Room/Dining Room Combo, Open Floorplan, PrimaryBedroom Upstairs, Walk In Closet, Walk-In Closet(s)
- Flooring: Carpet, Tile
- Attic: Yes
Interior area
- Total interior livable area: 2,330 sqft
Property
Parking
- Total spaces: 2
- Parking features: Attached, Covered
- Has attached garage: Yes
- Details: Contact manager
Features
- Stories: 1
- Exterior features: Attic, Blinds, Conservation Area, Covered, Den/Library/Office, Empire Management/Missha Brown, French Doors, Garage Door Opener, Garden, Heating system: Central, Heating: Electric, Laundry Room, Lighting, Living Room/Dining Room Combo, Lot Features: Conservation Area, Sidewalk, Management included in rent, Open Floorplan, Patio, Pets - No, Playground, PrimaryBedroom Upstairs, Sidewalk, Sprinkler Metered, View Type: Garden, Walk In Closet, Walk-In Closet(s), Window Treatments
Details
- Parcel number: 272614704150001860
Construction
Type & style
- Home type: SingleFamily
- Property subtype: SingleFamily
Condition
- Year built: 2025
Community & HOA
Community
- Features: Playground
Location
- Region: Davenport
Financial & listing details
- Lease term: 12 Months
Price history
| Date | Event | Price |
|---|---|---|
| 6/11/2025 | Listed for rent | $2,975$1/sqft |
Source: Stellar MLS #O6317358 | ||
| 6/6/2025 | Sold | $449,990$193/sqft |
Source: Public Record | ||
![[object Object]](https://photos.zillowstatic.com/fp/1e3f72058dd5c0d0dafa23c261c28a2e-p_i.jpg)
