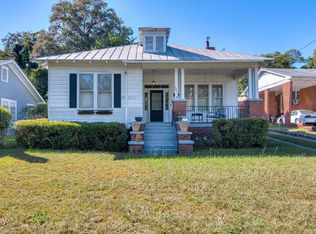Sold for $258,000 on 04/22/25
$258,000
1251 HEARD Avenue, Augusta, GA 30904
4beds
1,944sqft
Single Family Residence
Built in 1940
0.34 Acres Lot
$264,900 Zestimate®
$133/sqft
$1,910 Estimated rent
Home value
$264,900
$228,000 - $307,000
$1,910/mo
Zestimate® history
Loading...
Owner options
Explore your selling options
What's special
Located in the heart of Summerville, this renovated home on Heard Avenue offers modern updates while maintaining it's classic charm. The kitchen has been updated with granite countertops, stainless steel appliances, and white cabinetry. The spacious layout includes a formal living room, dining room, breakfast area, and four generously-sized bedrooms. Original features like glass doorknobs, built-in shelving, hardwood floors, and two fireplaces maintain the home's historic appeal. Additional amenities include a three-car detached garage, a screened-in porch, and privacy fenced backyard. Don't miss your chance to see this home!
Zillow last checked: 8 hours ago
Listing updated: May 01, 2025 at 09:04am
Listed by:
Joseph Merritt,
Merritt Realty Co., Llc
Bought with:
Shannon D Rollings, 48555
Shannon Rollings Real Estate
Source: Hive MLS,MLS#: 534294
Facts & features
Interior
Bedrooms & bathrooms
- Bedrooms: 4
- Bathrooms: 2
- Full bathrooms: 2
Primary bedroom
- Level: Main
- Dimensions: 15 x 15
Bedroom 2
- Level: Main
- Dimensions: 15 x 10
Bedroom 3
- Level: Main
- Dimensions: 13 x 13
Bedroom 4
- Description: Bonus room
- Level: Main
- Dimensions: 14 x 10
Breakfast room
- Level: Main
- Dimensions: 10 x 7
Dining room
- Level: Main
- Dimensions: 15 x 14
Kitchen
- Level: Main
- Dimensions: 13 x 10
Living room
- Level: Main
- Dimensions: 14 x 20
Mud room
- Level: Main
- Dimensions: 11 x 6
Heating
- Forced Air, Natural Gas
Cooling
- Ceiling Fan(s), Central Air
Appliances
- Included: Built-In Electric Oven, Dishwasher, Dryer, Microwave, Refrigerator, Washer
Features
- Blinds, Built-in Features, Wall Tile, Washer Hookup, Electric Dryer Hookup
- Flooring: Ceramic Tile, Hardwood
- Attic: Walk-up
- Number of fireplaces: 2
- Fireplace features: Living Room, Master Bedroom
Interior area
- Total structure area: 1,944
- Total interior livable area: 1,944 sqft
Property
Parking
- Parking features: Detached, See Remarks
Features
- Levels: One
- Patio & porch: Front Porch
- Fencing: Fenced,Privacy
Lot
- Size: 0.34 Acres
- Dimensions: 105 x 142
- Features: Landscaped, See Remarks
Details
- Parcel number: 0444152000
Construction
Type & style
- Home type: SingleFamily
- Architectural style: Ranch
- Property subtype: Single Family Residence
Materials
- Stucco
- Roof: Composition
Condition
- Updated/Remodeled
- New construction: No
- Year built: 1940
Utilities & green energy
- Sewer: Public Sewer
- Water: Public
Community & neighborhood
Community
- Community features: Street Lights
Location
- Region: Augusta
- Subdivision: Summerville
Other
Other facts
- Listing agreement: Exclusive Right To Sell
- Listing terms: VA Loan,Cash,Conventional,FHA
Price history
| Date | Event | Price |
|---|---|---|
| 4/22/2025 | Sold | $258,000-9.5%$133/sqft |
Source: | ||
| 3/31/2025 | Pending sale | $285,000$147/sqft |
Source: | ||
| 3/31/2025 | Listing removed | $285,000$147/sqft |
Source: | ||
| 2/21/2025 | Pending sale | $285,000$147/sqft |
Source: | ||
| 10/18/2024 | Listed for sale | $285,000$147/sqft |
Source: | ||
Public tax history
| Year | Property taxes | Tax assessment |
|---|---|---|
| 2024 | $2,420 0% | $73,528 -4.3% |
| 2023 | $2,421 -14% | $76,868 -6.2% |
| 2022 | $2,816 +16.1% | $81,948 +27.9% |
Find assessor info on the county website
Neighborhood: Summerville
Nearby schools
GreatSchools rating
- 4/10Monte Sano Elementary SchoolGrades: PK-5Distance: 0.3 mi
- 3/10Langford Middle SchoolGrades: 6-8Distance: 2.2 mi
- 3/10Academy of Richmond County High SchoolGrades: 9-12Distance: 0.5 mi
Schools provided by the listing agent
- Elementary: Monte Sano
- Middle: Langford
- High: Richmond Academy
Source: Hive MLS. This data may not be complete. We recommend contacting the local school district to confirm school assignments for this home.

Get pre-qualified for a loan
At Zillow Home Loans, we can pre-qualify you in as little as 5 minutes with no impact to your credit score.An equal housing lender. NMLS #10287.
Sell for more on Zillow
Get a free Zillow Showcase℠ listing and you could sell for .
$264,900
2% more+ $5,298
With Zillow Showcase(estimated)
$270,198