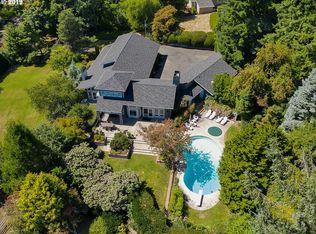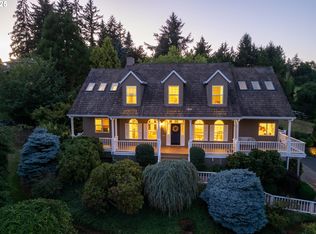Nantucket Dream Home on 1 acre level & private lot complete with rolling lawns, "secret gardens", gorgeous in-ground pool and spa, expansive decks and stone patios near Tryon Creek Park & Bridle Trails. This fully remodeled home has new roof, new paint, new systems, new electrical, sleek modern new bathrooms, new hardwood floors an MORE. It boasts 4 BR W/bths, spacious Great room/kitchen, Formal LR & DR, Office+Bonus+Library+Art Studio.
This property is off market, which means it's not currently listed for sale or rent on Zillow. This may be different from what's available on other websites or public sources.

