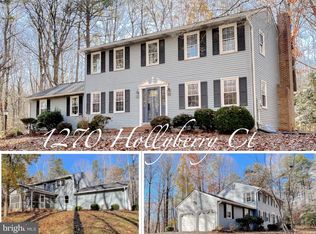Sold for $396,210 on 02/28/23
$396,210
1251 Emmanuel Church Rd, Huntingtown, MD 20639
4beds
1,146sqft
Single Family Residence
Built in 1985
3 Acres Lot
$474,500 Zestimate®
$346/sqft
$2,701 Estimated rent
Home value
$474,500
$451,000 - $498,000
$2,701/mo
Zestimate® history
Loading...
Owner options
Explore your selling options
What's special
Eligible for 100 % Financing! NO MONEY DOWN. Secluded Oasis! This wonderful updated 4 bedroom 2 bath home offers a unique privacy. From the road the home is invisible. But once you enter the driveway, you are home. If you love the outdoors, you will truly appreciate the expansive deck above the garage that wraps around the rear of the home too. The home is adorned with a fenced in flat back yard where many fun times can be had around the fire pit. Inside you will appreciate the updated kitchen with Quartz countertops and an adjoining dining area. The primary room also offers an updated bath with marble shower and double bowl sink. Downstairs is the fun part of the home with a wood burning fireplace, luxury vinyl flooring and wide open space. It is ready to entertain . There is a separate bedroom on the lower level that is currently being used as a gym but could easily be transformed. This home is freshly painted and offers new carpet and LVP. Move in Ready!
Zillow last checked: 8 hours ago
Listing updated: March 01, 2023 at 06:58am
Listed by:
Rose Taylor 301-651-3556,
RE/MAX United Real Estate
Bought with:
Mark Frisco Jr., 633534
CENTURY 21 New Millennium
Source: Bright MLS,MLS#: MDCA2008552
Facts & features
Interior
Bedrooms & bathrooms
- Bedrooms: 4
- Bathrooms: 2
- Full bathrooms: 2
- Main level bathrooms: 2
- Main level bedrooms: 3
Basement
- Area: 0
Heating
- Heat Pump, Electric
Cooling
- Central Air, Heat Pump, Electric
Appliances
- Included: Dishwasher, Dryer, Exhaust Fan, Microwave, Range Hood, Refrigerator, Cooktop, Washer, Electric Water Heater
- Laundry: Washer/Dryer Hookups Only
Features
- Breakfast Area, Kitchen - Table Space, Eat-in Kitchen, Chair Railings, Primary Bath(s), Floor Plan - Traditional
- Windows: Window Treatments
- Basement: Rear Entrance,Full,Partially Finished
- Number of fireplaces: 1
Interior area
- Total structure area: 1,146
- Total interior livable area: 1,146 sqft
- Finished area above ground: 1,146
Property
Parking
- Total spaces: 2
- Parking features: Garage Faces Side, Garage Door Opener, Attached
- Attached garage spaces: 2
Accessibility
- Accessibility features: None
Features
- Levels: Split Foyer,Two
- Stories: 2
- Patio & porch: Deck
- Pool features: None
Lot
- Size: 3 Acres
Details
- Additional structures: Above Grade
- Parcel number: 0502055139
- Zoning: A
- Special conditions: Standard
Construction
Type & style
- Home type: SingleFamily
- Property subtype: Single Family Residence
Materials
- Metal Siding
- Foundation: Block
Condition
- New construction: No
- Year built: 1985
Utilities & green energy
- Sewer: Private Septic Tank
- Water: Well
- Utilities for property: Cable Connected
Community & neighborhood
Location
- Region: Huntingtown
- Subdivision: Tanglewood Townhomes
Other
Other facts
- Listing agreement: Exclusive Right To Sell
- Ownership: Fee Simple
Price history
| Date | Event | Price |
|---|---|---|
| 2/28/2023 | Sold | $396,210-5.6%$346/sqft |
Source: | ||
| 2/3/2023 | Contingent | $419,900$366/sqft |
Source: | ||
| 1/7/2023 | Listed for sale | $419,900-2.3%$366/sqft |
Source: | ||
| 11/28/2022 | Listing removed | $429,900$375/sqft |
Source: | ||
| 11/2/2022 | Price change | $429,900-4.4%$375/sqft |
Source: | ||
Public tax history
| Year | Property taxes | Tax assessment |
|---|---|---|
| 2025 | $4,232 +6.4% | $392,200 +6.4% |
| 2024 | $3,977 +7.4% | $368,600 +3.4% |
| 2023 | $3,702 +3.6% | $356,333 -3.3% |
Find assessor info on the county website
Neighborhood: 20639
Nearby schools
GreatSchools rating
- 4/10Calvert Elementary SchoolGrades: PK-5Distance: 2.6 mi
- 7/10Plum Point Middle SchoolGrades: 6-8Distance: 2.5 mi
- 8/10Huntingtown High SchoolGrades: 9-12Distance: 4.4 mi
Schools provided by the listing agent
- Elementary: Calvert
- Middle: Plum Point
- High: Huntingtown
- District: Calvert County Public Schools
Source: Bright MLS. This data may not be complete. We recommend contacting the local school district to confirm school assignments for this home.

Get pre-qualified for a loan
At Zillow Home Loans, we can pre-qualify you in as little as 5 minutes with no impact to your credit score.An equal housing lender. NMLS #10287.
Sell for more on Zillow
Get a free Zillow Showcase℠ listing and you could sell for .
$474,500
2% more+ $9,490
With Zillow Showcase(estimated)
$483,990