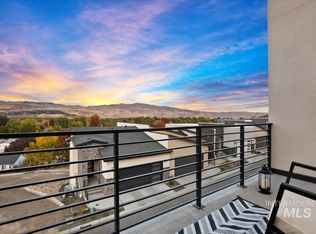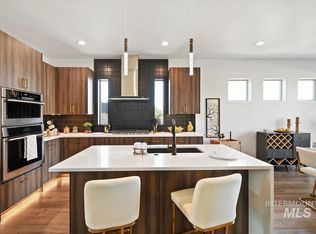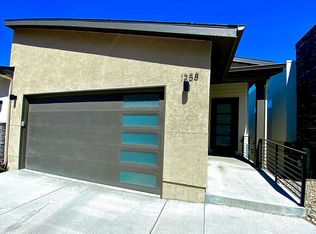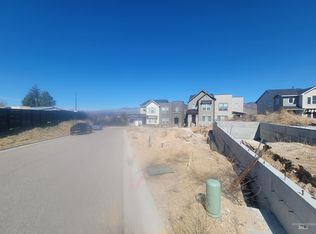Sold
Price Unknown
1251 E Echelon Ridge Ln, Boise, ID 83716
3beds
3baths
2,320sqft
Townhouse
Built in 2022
2,613.6 Square Feet Lot
$-- Zestimate®
$--/sqft
$2,861 Estimated rent
Home value
Not available
Estimated sales range
Not available
$2,861/mo
Zestimate® history
Loading...
Owner options
Explore your selling options
What's special
LOCK & GO, LOW MAINTENANCE luxury townhomes located in this incredible area of SE Boise are waiting for you! Do you have the freedom to travel without worrying about the maintenance of your home? Is your backyard the Great Idaho Outdoors to enjoy without spending every evening/weekend doing yard work? Well, now you can have it all--more time to play & live life! Relax or entertain on either of your TWO balconies overlooking INCREDIBLE VIEWS of Downtown Boise, Table Rock & Bogus Basin! This stunning home has a spacious Great Room with huge picture windows framing the views & bright kitchen offering high-end finishes & walk-in pantry, giving you the beauty & efficiency you need. 3 bed+office provides a flex space for a den, sitting room, music room--the possibilities are endless! You'll LOVE all the STORAGE on all levels & oversized garage, deep enough for your toys! Easy access to the Greenbelt, Freeway, Airport, Shopping & Dining, you can't beat this location!
Zillow last checked: 8 hours ago
Listing updated: October 02, 2023 at 01:26pm
Listed by:
Shaun Urwin 208-989-4811,
Better Homes & Gardens 43North,
Lisa Cunningham 208-562-7887,
Better Homes & Gardens 43North
Bought with:
Jonah Rae
Amherst Madison
Source: IMLS,MLS#: 98877409
Facts & features
Interior
Bedrooms & bathrooms
- Bedrooms: 3
- Bathrooms: 3
Primary bedroom
- Level: Upper
- Area: 315
- Dimensions: 15 x 21
Bedroom 2
- Level: Upper
- Area: 130
- Dimensions: 10 x 13
Bedroom 3
- Level: Upper
- Area: 77
- Dimensions: 7 x 11
Kitchen
- Level: Main
- Area: 120
- Dimensions: 10 x 12
Office
- Level: Main
- Area: 143
- Dimensions: 13 x 11
Heating
- Forced Air, Natural Gas
Cooling
- Central Air
Appliances
- Included: Gas Water Heater, Dishwasher, Disposal, Microwave, Oven/Range Built-In
Features
- Bath-Master, Bed-Master Main Level, Split Bedroom, Den/Office, Great Room, Double Vanity, Walk-In Closet(s), Breakfast Bar, Pantry, Kitchen Island, Solid Surface Counters, Number of Baths Upper Level: 2
- Flooring: Tile, Carpet, Laminate, Vinyl
- Has basement: No
- Number of fireplaces: 1
- Fireplace features: One, Gas
Interior area
- Total structure area: 2,320
- Total interior livable area: 2,320 sqft
- Finished area above ground: 2,320
- Finished area below ground: 0
Property
Parking
- Total spaces: 2
- Parking features: Attached
- Attached garage spaces: 2
Features
- Levels: Tri-Level
- Has view: Yes
Lot
- Size: 2,613 sqft
- Features: Sm Lot 5999 SF, Sidewalks, Views, Auto Sprinkler System, Full Sprinkler System, Pressurized Irrigation Sprinkler System
Details
- Parcel number: R2082240300
Construction
Type & style
- Home type: Townhouse
- Property subtype: Townhouse
Materials
- Frame, Stone, Stucco
- Foundation: Crawl Space
- Roof: Composition,Architectural Style
Condition
- New Construction
- New construction: Yes
- Year built: 2022
Details
- Builder name: Element Construction
Utilities & green energy
- Water: Public
- Utilities for property: Sewer Connected, Cable Connected
Community & neighborhood
Location
- Region: Boise
- Subdivision: Echelon Ridge
HOA & financial
HOA
- Has HOA: Yes
- HOA fee: $926 quarterly
Other
Other facts
- Listing terms: Cash,Conventional,FHA,VA Loan
- Ownership: Fee Simple
- Road surface type: Paved
Price history
Price history is unavailable.
Public tax history
| Year | Property taxes | Tax assessment |
|---|---|---|
| 2025 | $4,951 +125.6% | $558,800 +2.4% |
| 2024 | $2,194 +57.1% | $545,600 +214.5% |
| 2023 | $1,397 +3.1% | $173,500 +7.7% |
Find assessor info on the county website
Neighborhood: Southeast Boise
Nearby schools
GreatSchools rating
- 8/10Liberty Elementary SchoolGrades: PK-6Distance: 0.6 mi
- 8/10Les Bois Junior High SchoolGrades: 6-9Distance: 2 mi
- 9/10Timberline High SchoolGrades: 10-12Distance: 1.2 mi
Schools provided by the listing agent
- Elementary: Liberty
- Middle: Les Bois
- High: Timberline
- District: Boise School District #1
Source: IMLS. This data may not be complete. We recommend contacting the local school district to confirm school assignments for this home.



