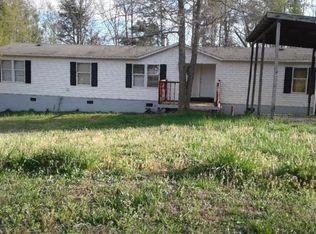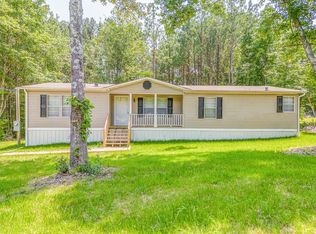If you're looking for an affordable home with lots of space then take a look at this spacious home with a nice yard in the country! Step on to the front porch and in to the formal living/den area. Home features a large master suite, double closets, double vanities, garden tub and separate shower. 2 Additional bedrooms share the hall bath. Additional room available for an office, formal dining room or whatever extra area you need in your family. The open concept kitchen, dining area and living room adds a ton of extra space for entertaining. Living room has built in bookshelves on either side of the wood burning fireplace. Laundry room and walk-in pantry, along with a huge back deck with enclosed wood box to keep your firewood dry. Large utility shed/storage building with power.
This property is off market, which means it's not currently listed for sale or rent on Zillow. This may be different from what's available on other websites or public sources.


