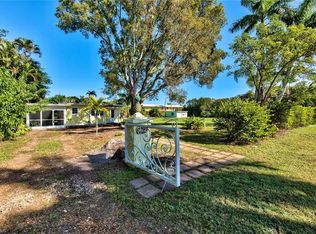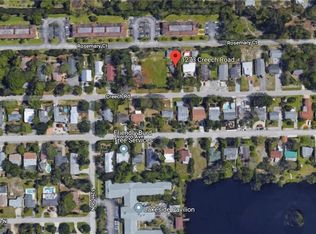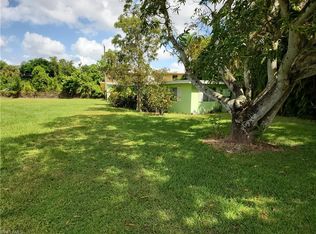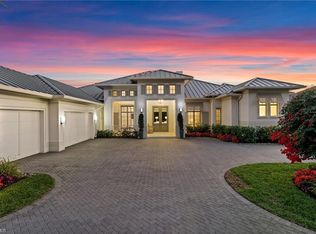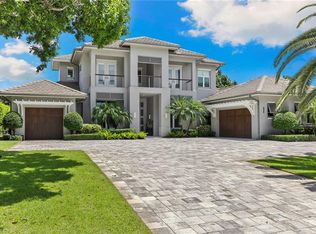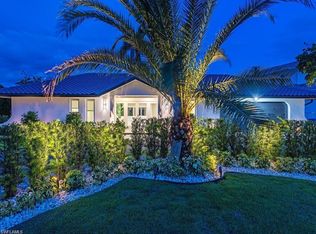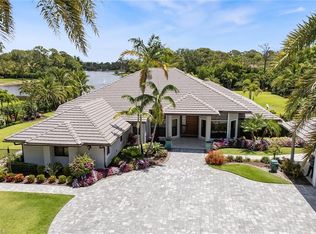Crafted for Living. Designed for Legacy. This residence is more than a home—it is a lifestyle statement. A rare single-level estate in the heart of Naples, it balances modern design with luxurious comfort, offering 4,524 sq. ft. under air and 7,312 sq. ft. total, including over 1,400 sq. ft. of lanai and pool deck. Every detail has been curated to elevate daily living and entertaining. At the center of the home, a spectacular 15-foot kitchen island anchors a chef’s dream culinary suite: 48” Z-Line gas range with dual ovens, dual 36” refrigerator/freezers, convection microwave, dual dishwashers, hidden mixer station, and walk-in butler’s pantry with additional appliances. Glassware rinsers, a freestanding ice maker, and a wine chiller complete the setting for effortless entertaining. The 14’ x 32’ covered lanai is an outdoor living room with motorized shades, built-in grill with rotisserie, gas fireplace, undercounter refrigerator, and a 75” TV. Just beyond, a spa-style pool with cascading waterfalls, artificial turf, and lush privacy landscaping creates the perfect retreat. The primary suite is a sanctuary with serene garden views, a spa-caliber wet room with steam shower, chroma-therapy lighting, soaking tub, dual vanities, Toto bidet toilets, and a private outdoor shower. A boutique-style custom closet completes the retreat. Four additional guest suites—each with en-suite baths—are generously scaled for king or dual queen accommodations. For extended stays or live-in staff, a private guest cabana offers a full kitchen, living area, LG Wash Tower, private entrance, and parking. A flexible design can transform this space into a two-bedroom, two-bath guest wing. Additional highlights include a 3-car garage with 12’ ceilings (EV-ready), four-zone HVAC, three tankless propane water heaters, 1,000-gallon buried propane tank, Icynene insulation, insulated interior walls, Lutron Caséta lighting, and two LG Wash Towers in the laundry/mudroom. Located in an A+ rated school district and just minutes from beaches, shopping, and downtown Naples, this home offers rare one-level living, luxury finishes, and extraordinary flexibility—without the $5M+ price tag west of US41. Live boldly. Entertain effortlessly. Rest luxuriously. Every finish, every fixture, every space—elevated.
For sale
$4,750,000
1251 Creech RD, NAPLES, FL 34103
6beds
4,524sqft
Est.:
Single Family Residence
Built in 2023
0.3 Acres Lot
$-- Zestimate®
$1,050/sqft
$-- HOA
What's special
Gas fireplaceLuxury finishesModern designCovered lanaiPrivate outdoor showerBuilt-in grill with rotisserieLuxurious comfort
- 114 days |
- 447 |
- 15 |
Zillow last checked: 8 hours ago
Listing updated: November 21, 2025 at 09:02am
Listed by:
Greg Gorman, PA 239-784-2841,
John R Wood Properties,
David Burke 239-784-2831,
John R Wood Properties
Source: SWFLMLS,MLS#: 225072326 Originating MLS: Naples
Originating MLS: Naples
Tour with a local agent
Facts & features
Interior
Bedrooms & bathrooms
- Bedrooms: 6
- Bathrooms: 7
- Full bathrooms: 6
- 1/2 bathrooms: 1
Rooms
- Room types: Den - Study, Great Room, Screened Lanai/Porch, 6 or More Beds
Bedroom
- Features: Master BR Ground, Master BR Sitting Area, Split Bedrooms
Dining room
- Features: Breakfast Bar, Dining - Living, Eat-in Kitchen, Formal
Kitchen
- Features: Island, Walk-In Pantry
Heating
- Central, Zoned
Cooling
- Ceiling Fan(s), Central Air, Zoned
Appliances
- Included: Gas Cooktop, Dishwasher, Disposal, Double Oven, Dryer, Grill - Gas, Ice Maker, Microwave, Pot Filler, Range, Refrigerator, Refrigerator/Icemaker, Self Cleaning Oven, Tankless Water Heater, Washer, Wine Cooler
- Laundry: Inside, Laundry Tub
Features
- Bar, Built-In Cabinets, Closet Cabinets, Foyer, French Doors, Laundry Tub, Pantry, Smoke Detectors, Volume Ceiling, Walk-In Closet(s), Window Coverings, Den - Study, Great Room, Laundry in Residence, Screened Lanai/Porch
- Flooring: Tile, Vinyl
- Doors: French Doors, Impact Resistant Doors
- Windows: Window Coverings, Impact Resistant Windows
- Has fireplace: Yes
- Fireplace features: Outside
Interior area
- Total structure area: 7,312
- Total interior livable area: 4,524 sqft
Video & virtual tour
Property
Parking
- Total spaces: 3
- Parking features: Driveway, Electric Vehicle Charging Station(s), Guest, Attached
- Attached garage spaces: 3
- Has uncovered spaces: Yes
Features
- Stories: 1
- Patio & porch: Patio, Deck, Screened Lanai/Porch
- Exterior features: Outdoor Kitchen, Outdoor Shower
- Has private pool: Yes
- Pool features: In Ground, Concrete, Gas Heat
- Has spa: Yes
- Spa features: In Ground, Concrete, Equipment Stays, Heated
- Fencing: Fenced
- Has view: Yes
- View description: Landscaped Area
- Waterfront features: None
Lot
- Size: 0.3 Acres
- Features: Oversize
Details
- Additional structures: Outdoor Kitchen
- Parcel number: 61946960007
Construction
Type & style
- Home type: SingleFamily
- Architectural style: Contemporary
- Property subtype: Single Family Residence
Materials
- Block, Stucco
- Foundation: Concrete Block
- Roof: Built-Up,Metal,Rolled/Hot Mop
Condition
- New construction: No
- Year built: 2023
Utilities & green energy
- Gas: Propane
- Sewer: Private Sewer, Septic Tank
- Water: Central
Community & HOA
Community
- Features: Non-Gated
- Security: Security System, Smoke Detector(s)
- Subdivision: NAPLES IMP CO LITTLE FARMS
HOA
- Has HOA: No
- Amenities included: None
Location
- Region: Naples
Financial & listing details
- Price per square foot: $1,050/sqft
- Tax assessed value: $1,935,193
- Annual tax amount: $15,013
- Date on market: 10/7/2025
- Lease term: Buyer Finance/Cash,Buyer Pays Title
Estimated market value
Not available
Estimated sales range
Not available
Not available
Price history
Price history
| Date | Event | Price |
|---|---|---|
| 10/7/2025 | Listed for sale | $4,750,000-16.7%$1,050/sqft |
Source: | ||
| 5/19/2025 | Listing removed | $5,700,000$1,260/sqft |
Source: | ||
| 4/19/2025 | Listed for sale | $5,700,000+2884.3%$1,260/sqft |
Source: | ||
| 8/5/2020 | Sold | $191,000-11.6%$42/sqft |
Source: Public Record Report a problem | ||
| 8/5/2019 | Sold | $216,000$48/sqft |
Source: Agent Provided Report a problem | ||
Public tax history
Public tax history
| Year | Property taxes | Tax assessment |
|---|---|---|
| 2024 | $15,013 +347.1% | $1,580,803 +462.5% |
| 2023 | $3,358 -2.2% | $281,027 +10% |
| 2022 | $3,435 +27.9% | $255,479 +10% |
Find assessor info on the county website
BuyAbility℠ payment
Est. payment
$29,066/mo
Principal & interest
$23563
Property taxes
$3840
Home insurance
$1663
Climate risks
Neighborhood: 34103
Nearby schools
GreatSchools rating
- 10/10Lake Park Elementary SchoolGrades: PK-5Distance: 1.2 mi
- 8/10Gulfview Middle SchoolGrades: 6-8Distance: 2.6 mi
- 6/10Naples High SchoolGrades: PK,9-12Distance: 0.7 mi
Schools provided by the listing agent
- Elementary: LAKE PARK
- Middle: GULFVIEW
- High: NAPLES
Source: SWFLMLS. This data may not be complete. We recommend contacting the local school district to confirm school assignments for this home.
- Loading
- Loading
