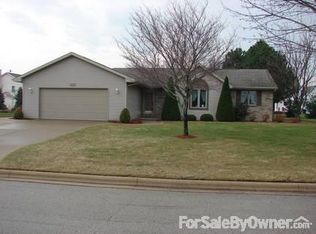Sold
$395,000
1251 Coprinus Dr, Green Bay, WI 54313
3beds
2,115sqft
Single Family Residence
Built in 1994
0.32 Acres Lot
$403,700 Zestimate®
$187/sqft
$2,551 Estimated rent
Home value
$403,700
$347,000 - $472,000
$2,551/mo
Zestimate® history
Loading...
Owner options
Explore your selling options
What's special
Welcome home to this sunny, classic two-story charmer in sought-after Howard! With 3 bedrooms, 2.5 baths, and over 2,000 sq ft of living space (including a cozy finished lower level), there’s room to spread out and settle in. The bright kitchen w/ breakfast bar opens to a warm, traditional layout featuring a sunny dining area with Patio doors leading to deck/ backyard, a fireplace you'll love curling up next to in the spacious living room and first floor laundry! The primary suite offers double closets and full bath. Enjoy a roomy 3.5-car garage, and trails, restaurants, schools and shopping just minutes away. A great value with room to grow! Some recent updates include fresh paint, Vanity lights in bathrooms, H20 Heater & more. Submit all offers by 4/25 4pm, being reviewed evening of 4/25
Zillow last checked: 8 hours ago
Listing updated: June 04, 2025 at 03:23am
Listed by:
Terri Hoffort PREF:920-475-9545,
Keller Williams Green Bay
Bought with:
Carter Jacobson
Dallaire Realty
Source: RANW,MLS#: 50306781
Facts & features
Interior
Bedrooms & bathrooms
- Bedrooms: 3
- Bathrooms: 3
- Full bathrooms: 2
- 1/2 bathrooms: 1
Bedroom 1
- Level: Upper
- Dimensions: 16x14
Bedroom 2
- Level: Upper
- Dimensions: 13x11
Bedroom 3
- Level: Upper
- Dimensions: 11x11
Family room
- Level: Lower
- Dimensions: 20x14
Kitchen
- Level: Main
- Dimensions: 14x21
Living room
- Level: Main
- Dimensions: 18x15
Heating
- Forced Air
Cooling
- Forced Air, Central Air
Appliances
- Included: Dishwasher, Disposal, Dryer, Microwave, Range, Refrigerator, Washer
Features
- At Least 1 Bathtub, Breakfast Bar, Cable Available, High Speed Internet
- Flooring: Wood/Simulated Wood Fl
- Basement: Partial,Partially Finished,Sump Pump,Finished
- Number of fireplaces: 1
- Fireplace features: One, Wood Burning
Interior area
- Total interior livable area: 2,115 sqft
- Finished area above ground: 1,751
- Finished area below ground: 364
Property
Parking
- Total spaces: 3
- Parking features: Attached, Garage Door Opener
- Attached garage spaces: 3
Features
- Patio & porch: Deck
Lot
- Size: 0.32 Acres
- Features: Corner Lot
Details
- Parcel number: VH 747X41
- Zoning: Residential
- Special conditions: Arms Length
Construction
Type & style
- Home type: SingleFamily
- Architectural style: Colonial
- Property subtype: Single Family Residence
Materials
- Vinyl Siding
- Foundation: Poured Concrete
Condition
- New construction: No
- Year built: 1994
Utilities & green energy
- Sewer: Public Sewer
- Water: Public
Community & neighborhood
Location
- Region: Green Bay
- Subdivision: Poels Homestead
Price history
| Date | Event | Price |
|---|---|---|
| 6/3/2025 | Pending sale | $349,000-11.6%$165/sqft |
Source: RANW #50306781 | ||
| 6/2/2025 | Sold | $395,000+13.2%$187/sqft |
Source: RANW #50306781 | ||
| 4/25/2025 | Contingent | $349,000$165/sqft |
Source: | ||
| 4/22/2025 | Listed for sale | $349,000+97.2%$165/sqft |
Source: RANW #50306781 | ||
| 3/24/2021 | Listing removed | -- |
Source: Owner | ||
Public tax history
| Year | Property taxes | Tax assessment |
|---|---|---|
| 2024 | $5,156 +3.9% | $294,800 |
| 2023 | $4,962 +2.8% | $294,800 |
| 2022 | $4,828 +9.6% | $294,800 +28% |
Find assessor info on the county website
Neighborhood: 54313
Nearby schools
GreatSchools rating
- 8/10Meadowbrook Elementary SchoolGrades: PK-4Distance: 0.9 mi
- 9/10Bay View Middle SchoolGrades: 7-8Distance: 0.8 mi
- 7/10Bay Port High SchoolGrades: 9-12Distance: 1.5 mi

Get pre-qualified for a loan
At Zillow Home Loans, we can pre-qualify you in as little as 5 minutes with no impact to your credit score.An equal housing lender. NMLS #10287.
