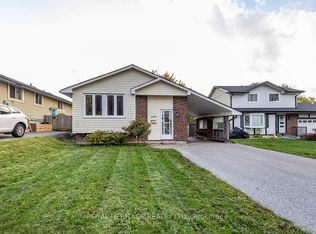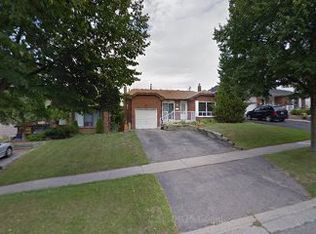Motivated Seller!!! No Fair Offer Will Be Overlooked. Bring Yours Today.Great Home In Desirable Neighbourhood In Oshawa. Stunning New Kitchen W/Oversized Island W/Waterfall Quartz Counters. Black Stainless Steel Appliances, New Laminate Flooring. Freshly Painted. Sundeck At The Front Of The House As Well As Deck Out Of The Kitchen. Three Spacious Bedrooms. Family With Stone Fireplace. Lots Of Storage. Kitchen Renovation And All New Appliances (Except For Microwave) Done In 2021 2022-07-15
This property is off market, which means it's not currently listed for sale or rent on Zillow. This may be different from what's available on other websites or public sources.


