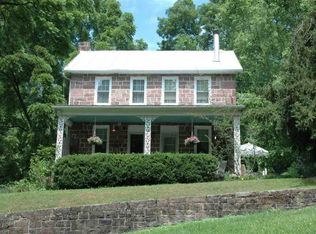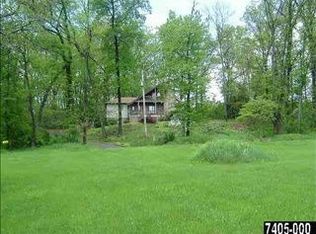Sold for $425,000
$425,000
1251 Cherry Orchard Rd, Dover, PA 17315
3beds
2,295sqft
Single Family Residence
Built in 1965
8.39 Acres Lot
$501,200 Zestimate®
$185/sqft
$2,226 Estimated rent
Home value
$501,200
$471,000 - $536,000
$2,226/mo
Zestimate® history
Loading...
Owner options
Explore your selling options
What's special
Welcome to 1251 Cherry Orchard Road in Dover! Where you have the incredible opportunity to own THEE cherry orchard sitting on over 8 acres with hundreds of fruit trees!! This is the first time this property is being offered for sale in over 100 years. This ranch style home was built out of butler stone in 1965 with a breezeway and an attached two car garage. The front porch will give you a million dollar view and the covered back patio overlooks a little fish pond surrounded by trees. You will surely spend lots of time outside enjoying your secluded piece of paradise and watching the deer in your backyard! On the property you will find an assortment of outbuildings such as a two story bank barn, chicken coop, goat pen, gardens, root/wine cellar, stone dog house, and a gazebo overlooking the orchard. In addition to cherry trees, you also have apple and peach trees with blueberry and raspberry bushes & some grape vines. Truly a one of a kind homesteading property!! Step inside and you will find a living room with a stone fireplace and vaulted ceilings with wooden beams. Three bedrooms, two full bathrooms, a cozy kitchen and two separate dining rooms. Downstairs offers a partially finished basement with a built in gun case. On the unfinished side you will find a main space for storage or crafting, and then two separate rooms - one is used as a workshop and the other is perfect for a laundry room. This property is as sweet as cherry pie so schedule your private tour before it's off the market for another 100 years!
Zillow last checked: 8 hours ago
Listing updated: September 22, 2023 at 01:08pm
Listed by:
Brianna Ambrose 717-880-5412,
Iron Valley Real Estate of York County
Bought with:
BRITTANY GRUVER, RS308479
Infinity Real Estate
Source: Bright MLS,MLS#: PAYK2045168
Facts & features
Interior
Bedrooms & bathrooms
- Bedrooms: 3
- Bathrooms: 2
- Full bathrooms: 2
- Main level bathrooms: 2
- Main level bedrooms: 3
Basement
- Description: Percent Finished: 40.0
- Area: 1530
Heating
- Hot Water, Oil
Cooling
- None
Appliances
- Included: Electric Water Heater
- Laundry: In Basement
Features
- Basement: Partially Finished,Full
- Number of fireplaces: 1
- Fireplace features: Wood Burning
Interior area
- Total structure area: 3,060
- Total interior livable area: 2,295 sqft
- Finished area above ground: 1,530
- Finished area below ground: 765
Property
Parking
- Total spaces: 14
- Parking features: Storage, Attached, Detached, Driveway
- Attached garage spaces: 6
- Uncovered spaces: 8
Accessibility
- Accessibility features: None
Features
- Levels: One
- Stories: 1
- Patio & porch: Breezeway, Patio, Porch
- Pool features: None
Lot
- Size: 8.39 Acres
Details
- Additional structures: Above Grade, Below Grade, Outbuilding
- Parcel number: 24000LF00190000000
- Zoning: RESIDENTIAL
- Special conditions: Standard
Construction
Type & style
- Home type: SingleFamily
- Architectural style: Ranch/Rambler
- Property subtype: Single Family Residence
Materials
- Stone
- Foundation: Block
Condition
- New construction: No
- Year built: 1965
Utilities & green energy
- Sewer: On Site Septic
- Water: Well
Community & neighborhood
Location
- Region: Dover
- Subdivision: None Available
- Municipality: DOVER TWP
Other
Other facts
- Listing agreement: Exclusive Right To Sell
- Listing terms: Cash,Conventional
- Ownership: Fee Simple
Price history
| Date | Event | Price |
|---|---|---|
| 9/22/2023 | Sold | $425,000+6.3%$185/sqft |
Source: | ||
| 8/6/2023 | Pending sale | $399,900$174/sqft |
Source: | ||
| 8/1/2023 | Listed for sale | $399,900+40.3%$174/sqft |
Source: | ||
| 1/29/2015 | Sold | $285,000-8%$124/sqft |
Source: Agent Provided Report a problem | ||
| 10/28/2014 | Listing removed | $309,900$135/sqft |
Source: Berkshire Hathaway Homesale Services Report a problem | ||
Public tax history
| Year | Property taxes | Tax assessment |
|---|---|---|
| 2025 | $6,618 -1.7% | $201,740 |
| 2024 | $6,730 -7% | $201,740 -9.4% |
| 2023 | $7,238 +8% | $222,670 |
Find assessor info on the county website
Neighborhood: 17315
Nearby schools
GreatSchools rating
- 8/10Dover Area El SchoolGrades: K-5Distance: 2.1 mi
- 6/10DOVER AREA MSGrades: 6-8Distance: 2.6 mi
- 4/10Dover Area High SchoolGrades: 9-12Distance: 2.6 mi
Schools provided by the listing agent
- District: Dover Area
Source: Bright MLS. This data may not be complete. We recommend contacting the local school district to confirm school assignments for this home.
Get pre-qualified for a loan
At Zillow Home Loans, we can pre-qualify you in as little as 5 minutes with no impact to your credit score.An equal housing lender. NMLS #10287.
Sell for more on Zillow
Get a Zillow Showcase℠ listing at no additional cost and you could sell for .
$501,200
2% more+$10,024
With Zillow Showcase(estimated)$511,224

