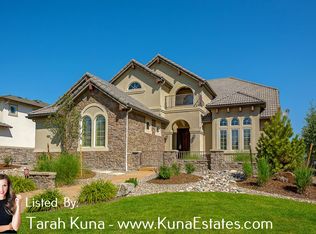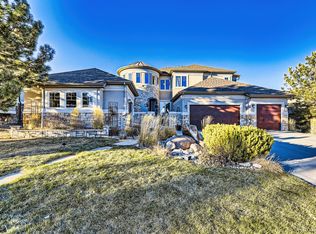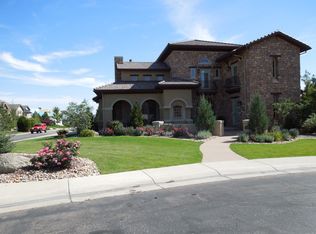This spectacular home is your Colorado dream come true! Located in gated community of The Estates at Buffalo Ridge, stargazers, golfers, and all who enjoy outdoor living will delight in this perfectly placed 2-story home, nestled between the 6th and 7th holes of The Ridge at Castle Pines North golf course. Gleaming hardwood floors greet you at the entry and extend throughout the main living area. You will find casual elegance in the handsome wood paneled study, large formal dining area and butler's pantry. The heart of this beautiful home is the open kitchen/family room, ideal for entertaining and well-appointed with Wolf stainless steel appliances, functional large center island, convenient breakfast bar, sunny kitchen dining area, and quartz counter tops - an inviting space that is sure to impress! Imagine relaxing in the stunning backyard oasis, sipping your morning coffee near the tranquil water feature and cozy fire pit, or under the stars in the brand-new Bullfrog hot tub - with plenty of space to sit-back, relax, and enjoy breathtaking and expansive views of the mountains and Downtown. The flagstone patio and outdoor kitchen create the ideal venue for summer barbecues and entertaining. Don't be surprised if you are treated to visits from deer and other wildlife! Upstairs you will find French doors that lead to the spacious owner's retreat featuring a sitting area, luxurious spa-like bathroom, with double sinks and large walk-in closet. On the second level you will also find three additional bedrooms and two additional bathrooms which offer plenty of space for all your guests. Dual staircases, with the back staircase situated conveniently for teens and/or guests, are another special feature of the home. A built-in desk and conveniently situated laundry room complete the second level. The professionally finished lower-level boasts quality craftsmanship and offers a cozy indoor entertainment space. The custom-designed 600-bottle, temperature-controlled wine cellar, accompanied by a stone framed bar area, are a perfect asset for wine connoisseurs and entertainers alike. Heated floors, media room with large screen TV viewing capability, and multi-functional gaming area are perfect for hosting gatherings or parties. An additional bedroom, workout room, or flex room with 3/4 bathroom, are the finishing touches to this custom basement retreat.
This property is off market, which means it's not currently listed for sale or rent on Zillow. This may be different from what's available on other websites or public sources.


