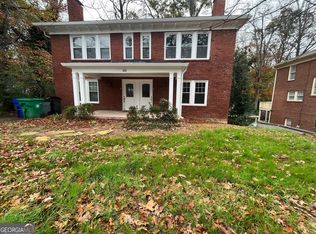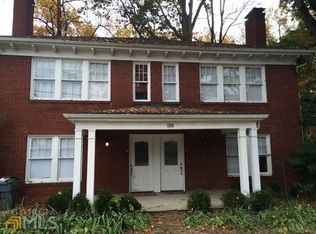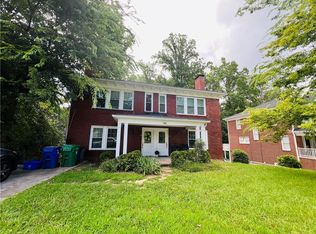Handsome Druid Hills Classic has Impeccable Style & is Beautifully Maintained. Light filled formal rooms w/classic 1920's features; high ceilings, picture molding, hardwood floors & a true foyer w/room for a Baby Grand! Decorative fireplaces, custom chandeliers, renovated kitchen, DR w/French doors to vaulted screen porch. Spacious daylight terrace level. 4th bedroom is built out as a custom closet. Well located, this is a golden opportunity to live in Historic Druid Hills! 1 Mi to Emory University, Emory Village & close to Morningside Village & Virginia Highland!
This property is off market, which means it's not currently listed for sale or rent on Zillow. This may be different from what's available on other websites or public sources.


