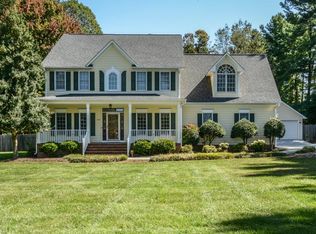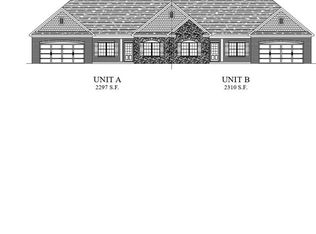Feels like country living! Wonderful 2-story home with rocking chair front porch nestled on 1.11+/- acre lot! Spacious 4th bedroom can be used as game/theater/bonus room. 2-car attached garage PLUS an oversized 2-car detached garage with overhead storage. Enjoy the huge fenced backyard from the screened-in porch, deck, or brick patio with fire pit. The main level has beautiful wood floors and kitchen opens to breakfast and den. Formal living and dining rooms. Kitchen has granite countertops and tile backsplash. Gas log fireplace and built-in shelves in den. You will love the master suite with great walk-in closet and remodeled bath with spacious tile shower, oversized jetted tub, and double sinks. Such a wonderful property to raise a family or just enjoy the outdoors. Kitchen refrigerator and Entertainment center in bonus room remain. New roof in 2019. Low county taxes! Includes 1-year 2-10 home warranty.
This property is off market, which means it's not currently listed for sale or rent on Zillow. This may be different from what's available on other websites or public sources.

