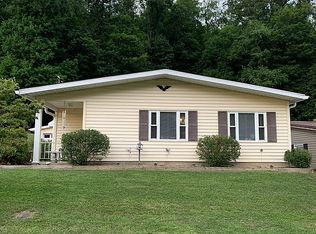Sold for $167,000
$167,000
1251 Bellaire Rd, Fairmont, WV 26554
3beds
850sqft
Single Family Residence
Built in 1957
6,534 Square Feet Lot
$169,800 Zestimate®
$196/sqft
$1,092 Estimated rent
Home value
$169,800
Estimated sales range
Not available
$1,092/mo
Zestimate® history
Loading...
Owner options
Explore your selling options
What's special
Adorable detached ranch style home. In close proximity to Fairmont State University. Freshly painted interior with a detached garage and a new roof!
Zillow last checked: 8 hours ago
Listing updated: May 16, 2025 at 12:14pm
Listed by:
JACQUALINE HUFFMAN 304-657-6721,
BEL-CROSS PROPERTIES, LLC
Bought with:
CRISTY MOATS, WVS190300753
HOWARD HANNA PREMIER PROPERTIES BY BARBARA ALEXANDER, LLC
Source: NCWV REIN,MLS#: 10158226
Facts & features
Interior
Bedrooms & bathrooms
- Bedrooms: 3
- Bathrooms: 1
- Full bathrooms: 1
Bedroom 2
- Features: Laminate Flooring
Bedroom 3
- Features: Laminate Flooring
Kitchen
- Features: Tile Floor, Pantry
Living room
- Features: Linen Closet, Laminate Flooring
Basement
- Level: Basement
Heating
- Natural Gas
Cooling
- Window Unit(s)
Appliances
- Included: Refrigerator
Features
- Flooring: Ceramic Tile, Laminate
- Basement: None
- Attic: None
- Has fireplace: No
- Fireplace features: None
Interior area
- Total structure area: 850
- Total interior livable area: 850 sqft
- Finished area above ground: 850
- Finished area below ground: 0
Property
Parking
- Total spaces: 1
- Parking features: Off Street
- Garage spaces: 1
Features
- Levels: 1
- Stories: 1
- Exterior features: Lighting
- Fencing: None
- Has view: Yes
- View description: Neighborhood
- Waterfront features: None
Lot
- Size: 6,534 sqft
- Features: Sloped
Details
- Parcel number: 24030020001200000000
- Zoning description: Single Family Residential
Construction
Type & style
- Home type: SingleFamily
- Architectural style: Ranch
- Property subtype: Single Family Residence
Materials
- Frame, Aluminum Siding
- Foundation: Slab, Concrete Perimeter
- Roof: Shingle
Condition
- Year built: 1957
Utilities & green energy
- Electric: Circuit Breakers
- Sewer: Public Sewer
- Water: Public
Community & neighborhood
Security
- Security features: Smoke Detector(s)
Community
- Community features: Shopping/Mall, Health Club, Library, Medical Facility, Public Transportation
Location
- Region: Fairmont
- Subdivision: Garden Village
Price history
| Date | Event | Price |
|---|---|---|
| 5/9/2025 | Sold | $167,000+1.2%$196/sqft |
Source: | ||
| 3/20/2025 | Contingent | $165,000$194/sqft |
Source: | ||
| 3/5/2025 | Listed for sale | $165,000+22.2%$194/sqft |
Source: | ||
| 12/6/2022 | Contingent | $135,000$159/sqft |
Source: | ||
| 11/30/2022 | Listed for sale | $135,000$159/sqft |
Source: | ||
Public tax history
Tax history is unavailable.
Neighborhood: 26554
Nearby schools
GreatSchools rating
- 10/10Jayenne Elementary SchoolGrades: PK-4Distance: 1 mi
- 6/10West Fairmont Middle SchoolGrades: 5-8Distance: 1.6 mi
- 6/10Fairmont Senior High SchoolGrades: 9-12Distance: 0.9 mi
Schools provided by the listing agent
- Elementary: Jayenne Elementary
- Middle: West Fairmont Middle
- High: Fairmont Sr. High
- District: Marion
Source: NCWV REIN. This data may not be complete. We recommend contacting the local school district to confirm school assignments for this home.

Get pre-qualified for a loan
At Zillow Home Loans, we can pre-qualify you in as little as 5 minutes with no impact to your credit score.An equal housing lender. NMLS #10287.
