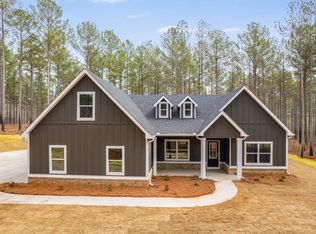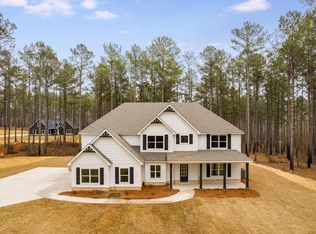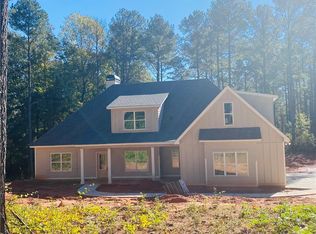Closed
$540,000
1251 Attaway Rd, Roopville, GA 30170
4beds
3,017sqft
Single Family Residence, Residential
Built in 2022
5.84 Acres Lot
$608,900 Zestimate®
$179/sqft
$3,017 Estimated rent
Home value
$608,900
$566,000 - $658,000
$3,017/mo
Zestimate® history
Loading...
Owner options
Explore your selling options
What's special
The AHHH- MAZING Addison Plan is just too Awesome to try to explain, but here goes....I call this a "Modified Ranch" because you have everything you can ever dream of needing on the MAIN LEVEL...Owner's Suite, Glorious Kitchen with Island, Laundry Room, walk-in pantry, Breakfast area, 2 secondary bedrooms and full secondary bathroom, but then there's a BONUS because UPSTAIRS there's a finished Bonus Room, 4th bedrooms and full bathroom to boot! This home is loaded with "goodies", like Mohawk RevWood flooring throughout the common areas on the main level, solid surface countertops, upgraded stainless appliance package, DESIGNER Statement wall in Dining Room & lovely appointments. It also boasts a zoned HVAC unit, tiled bathrooms, Covered back patio, Hardi-Plank siding and is prewired for a security system. All of this dreaminess is on a 5.84 acre lot! NEW HOME WARRANTY too!
Zillow last checked: 8 hours ago
Listing updated: January 31, 2023 at 11:00pm
Listing Provided by:
Meri Suddeth,
Georgia West Realty, Inc.
Bought with:
Akshar Patel, 352122
Century 21 Results
Source: FMLS GA,MLS#: 7087042
Facts & features
Interior
Bedrooms & bathrooms
- Bedrooms: 4
- Bathrooms: 4
- Full bathrooms: 3
- 1/2 bathrooms: 1
- Main level bathrooms: 1
- Main level bedrooms: 3
Primary bedroom
- Features: Master on Main
- Level: Master on Main
Bedroom
- Features: Master on Main
Primary bathroom
- Features: Double Vanity, Separate Tub/Shower, Soaking Tub
Dining room
- Features: Separate Dining Room
Kitchen
- Features: Breakfast Room, Kitchen Island, Pantry
Heating
- Central, Electric, Forced Air
Cooling
- Ceiling Fan(s), Central Air, Zoned
Appliances
- Included: Dishwasher, Electric Cooktop, Electric Oven, Electric Water Heater, Microwave
- Laundry: Laundry Room
Features
- Walk-In Closet(s), Other
- Flooring: Carpet, Ceramic Tile, Vinyl, Other
- Windows: Double Pane Windows, Insulated Windows
- Basement: None
- Attic: Pull Down Stairs
- Number of fireplaces: 1
- Fireplace features: Family Room
- Common walls with other units/homes: No Common Walls
Interior area
- Total structure area: 3,017
- Total interior livable area: 3,017 sqft
- Finished area above ground: 3,017
- Finished area below ground: 0
Property
Parking
- Total spaces: 2
- Parking features: Attached, Garage, Garage Door Opener, Kitchen Level
- Attached garage spaces: 2
Accessibility
- Accessibility features: None
Features
- Levels: One and One Half
- Stories: 1
- Patio & porch: Covered, Patio
- Exterior features: None, No Dock
- Pool features: None
- Spa features: None
- Fencing: None
- Has view: Yes
- View description: Other
- Waterfront features: None
- Body of water: None
Lot
- Size: 5.84 Acres
- Features: Other
Details
- Additional structures: None
- Other equipment: None
- Horse amenities: None
Construction
Type & style
- Home type: SingleFamily
- Architectural style: Craftsman
- Property subtype: Single Family Residence, Residential
Materials
- Brick Veneer, Concrete
- Foundation: Slab
- Roof: Composition
Condition
- Under Construction
- New construction: Yes
- Year built: 2022
Details
- Warranty included: Yes
Utilities & green energy
- Electric: Other
- Sewer: Septic Tank
- Water: Well
- Utilities for property: Electricity Available, Water Available
Green energy
- Energy efficient items: Insulation, Windows
- Energy generation: None
Community & neighborhood
Security
- Security features: Security System Owned, Smoke Detector(s)
Community
- Community features: None
Location
- Region: Roopville
- Subdivision: None - 5.84 Acres
HOA & financial
HOA
- Has HOA: No
Other
Other facts
- Ownership: Fee Simple
- Road surface type: Asphalt
Price history
| Date | Event | Price |
|---|---|---|
| 1/30/2023 | Sold | $540,000-3.6%$179/sqft |
Source: | ||
| 12/15/2022 | Pending sale | $559,914$186/sqft |
Source: | ||
| 10/5/2022 | Price change | $559,914+1.8%$186/sqft |
Source: | ||
| 8/5/2022 | Pending sale | $549,914$182/sqft |
Source: | ||
| 7/21/2022 | Listed for sale | $549,914$182/sqft |
Source: | ||
Public tax history
Tax history is unavailable.
Neighborhood: 30170
Nearby schools
GreatSchools rating
- 8/10Roopville Elementary SchoolGrades: PK-5Distance: 3.1 mi
- 7/10Central Middle SchoolGrades: 6-8Distance: 8.6 mi
- 8/10Central High SchoolGrades: 9-12Distance: 9.2 mi
Schools provided by the listing agent
- Elementary: Roopville
- Middle: Central - Carroll
- High: Central - Carroll
Source: FMLS GA. This data may not be complete. We recommend contacting the local school district to confirm school assignments for this home.

Get pre-qualified for a loan
At Zillow Home Loans, we can pre-qualify you in as little as 5 minutes with no impact to your credit score.An equal housing lender. NMLS #10287.


