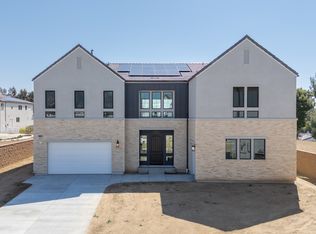Lavishly styled and located in the prestigious gated community of The Ridge, this stunning 5BR/5.5BA, 4,800 sq ft home offers breathtaking 360-degree mountain views and the ultimate indoor-outdoor living experience. Designed for entertaining, the resort-style backyard features a sparkling pool, custom grill, cozy fire pit, and basketball/pickleball court, all set against a scenic backdrop with direct access to horse trails. Inside, a grand entrance leads to a dramatic two-story great room and a seamless indoor/outdoor flow. The gourmet kitchen serves as the heart of the home with top-of-the-line appliances, an oversized island, casual dining area, walk-in pantry, and ample cabinetry. The luxurious primary suite boasts a spa-inspired bath with dual vanities, soaking tub, oversized shower, private water closet, large private balcony, a spacious walk-in closet. Additional highlights include a loft overlooking the great room, well-appointed secondary bedrooms with walk-in closets, one en-suite, solar power, a dual-car garage, and proximity to top-rated schools like Sierra Canyon and PRCS, as well as parks, shopping, dining, grocery stores, and entertainment all within walking distance.
Copyright The MLS. All rights reserved. Information is deemed reliable but not guaranteed.
House for rent
$17,000/mo
12509 N Saddle Ct, Northridge, CA 91326
5beds
4,800sqft
Price may not include required fees and charges.
Important information for renters during a state of emergency. Learn more.
Singlefamily
Available now
Cats, dogs OK
Central air, ceiling fan
In unit laundry
5 Parking spaces parking
Central, fireplace
What's special
Sparkling poolPrestigious gated communityLarge private balconyGourmet kitchenResort-style backyardOversized islandWell-appointed secondary bedrooms
- 39 days
- on Zillow |
- -- |
- -- |
Travel times
Prepare for your first home with confidence
Consider a first-time homebuyer savings account designed to grow your down payment with up to a 6% match & 4.15% APY.
Facts & features
Interior
Bedrooms & bathrooms
- Bedrooms: 5
- Bathrooms: 6
- Full bathrooms: 5
- 1/2 bathrooms: 1
Rooms
- Room types: Dining Room, Family Room, Pantry, Walk In Closet
Heating
- Central, Fireplace
Cooling
- Central Air, Ceiling Fan
Appliances
- Included: Dishwasher, Disposal, Freezer, Microwave, Range Oven, Refrigerator
- Laundry: In Unit, Laundry Room, Upper Level
Features
- Ceiling Fan(s), Walk In Closet, Walk-In Closet(s)
- Flooring: Carpet, Tile, Wood
- Has fireplace: Yes
Interior area
- Total interior livable area: 4,800 sqft
Property
Parking
- Total spaces: 5
- Parking features: Driveway, Covered
- Details: Contact manager
Features
- Stories: 2
- Exterior features: Architecture Style: Modern, Driveway, Entry, Flooring: Wood, Garage - 3 Car, Gated, Gated Community Guard, Great Room, Heated, Heating system: Central, Horse Trails, In Ground, Laundry Room, Living Room, Media Room, Patio, Permits, Powder, Private, Salt Water, Upper Level, View Type: Hills, View Type: Mountain(s), View Type: Panoramic, View Type: Pool, View Type: Valley, Walk In Closet
- Has private pool: Yes
Details
- Parcel number: 2701106001
Construction
Type & style
- Home type: SingleFamily
- Architectural style: Modern
- Property subtype: SingleFamily
Condition
- Year built: 2022
Community & HOA
Community
- Security: Gated Community
HOA
- Amenities included: Pool
Location
- Region: Northridge
Financial & listing details
- Lease term: Contact For Details
Price history
| Date | Event | Price |
|---|---|---|
| 5/14/2025 | Listed for rent | $17,000+1.2%$4/sqft |
Source: | ||
| 9/18/2024 | Listing removed | $16,800$4/sqft |
Source: | ||
| 8/29/2024 | Listed for rent | $16,800$4/sqft |
Source: | ||
| 9/26/2022 | Sold | $2,249,000$469/sqft |
Source: Public Record | ||
![[object Object]](https://photos.zillowstatic.com/fp/ee647889b27e1f4b109eeaa4f4f26882-p_i.jpg)
