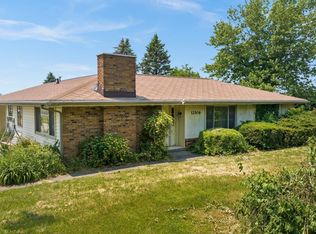Just what you've been looking for! 2.8 acres with a 1 story home on full basement, large 2 car garage and a 40x64 pole building. 3 bedrooms two of which have hardwood floors, large living room with wood burning brick fireplace and hardwood floor, eat in kitchen plus formal dining area that has hardwood flooring, all appliances included, new shingles in 2002, vinyl siding in 2004, new windows in house 2012 and new oil boiler in 2017. 30x26 garage was built in 1971 with new shingles in 2009, new windows in 2015 and vinyl siding in 2016, it has water and electricity as well. The 40x64 pole building was built in 1986 and has concrete flooring, sliding doors at two ends, water and electric. Taxes are shown for the house and garage parcel, the pole building and remaining acreage is a portion from a larger tract, please see the survey for the entire parcel to be conveyed at closing and for future tax bills. The small triangle of tillable land has been crop rented for the 2018 season, use of this land is possible by giving notice prior to the planting of this years crops. This property has great potential for many uses! Don't miss out!
This property is off market, which means it's not currently listed for sale or rent on Zillow. This may be different from what's available on other websites or public sources.

