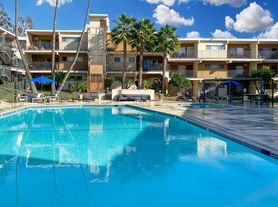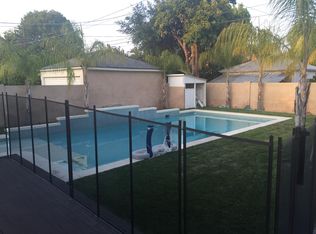Discover your ideal rental retreat in the highly-desirable Studio City neighborhood, where tree-lined streets and boutique charm meet effortless access to trendy dining, cafes and entertainment. This superbly updated 3-bed + easily convertible 4th room residence offers the perfect blend of style, comfort and flexibility. Step inside to an open-concept living space bathed in natural light that flows seamlessly into a modern kitchen outfitted with top-tier finishes. The three well-sized bedrooms provide enviable comfort, and the thoughtfully designed 4th room option allows you to tailor the home to your lifestyle whether it's a home office, guest suite or playroom. Outside, the backyard offers a private oasis with a pool and spa perfect for weekend lounging or outdoor entertaining. Easy access to Ventura Boulevard's shops, cafes and dining enhances the urban-chic meets suburban ease vibe that makes Studio City so sought-after. If you're seeking a home that accommodates everything from family life to professional flexibility in a neighborhood that delivers both intimacy and sophistication this lease is your move.
Copyright The MLS. All rights reserved. Information is deemed reliable but not guaranteed.
House for rent
$6,800/mo
12508 Sarah St, Studio City, CA 91604
3beds
1,992sqft
Price may not include required fees and charges.
Singlefamily
Available now
-- Pets
Central air
In unit laundry
2 Carport spaces parking
Central, fireplace
What's special
Tree-lined streetsEnviable comfortOpen-concept living space
- 5 days |
- -- |
- -- |
Travel times
Looking to buy when your lease ends?
Consider a first-time homebuyer savings account designed to grow your down payment with up to a 6% match & a competitive APY.
Facts & features
Interior
Bedrooms & bathrooms
- Bedrooms: 3
- Bathrooms: 2
- Full bathrooms: 2
Rooms
- Room types: Dining Room
Heating
- Central, Fireplace
Cooling
- Central Air
Appliances
- Included: Dishwasher, Dryer, Microwave, Refrigerator, Washer
- Laundry: In Unit, Inside
Features
- Exhaust Fan
- Flooring: Hardwood, Tile
- Has fireplace: Yes
- Furnished: Yes
Interior area
- Total interior livable area: 1,992 sqft
Property
Parking
- Total spaces: 2
- Parking features: Carport, Covered
- Has carport: Yes
- Details: Contact manager
Features
- Stories: 1
- Exterior features: Contact manager
- Has private pool: Yes
- Has view: Yes
- View description: Contact manager
Details
- Parcel number: 2362028027
Construction
Type & style
- Home type: SingleFamily
- Architectural style: RanchRambler
- Property subtype: SingleFamily
Condition
- Year built: 1951
Community & HOA
HOA
- Amenities included: Pool
Location
- Region: Studio City
Financial & listing details
- Lease term: Contact For Details
Price history
| Date | Event | Price |
|---|---|---|
| 10/30/2025 | Listed for rent | $6,800$3/sqft |
Source: | ||
| 6/28/2021 | Sold | $1,629,500+90.6%$818/sqft |
Source: Public Record | ||
| 8/20/2007 | Sold | $855,000+60.7%$429/sqft |
Source: Public Record | ||
| 8/1/2000 | Sold | $532,000$267/sqft |
Source: Public Record | ||

