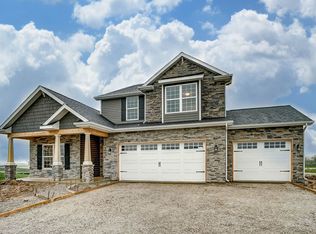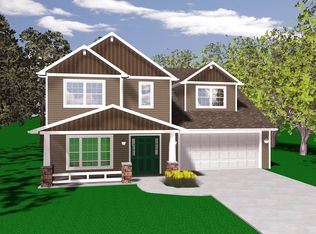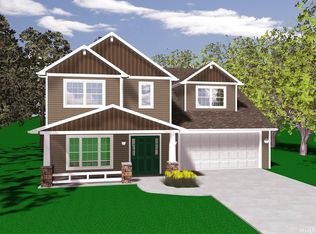FOR COMP ONLY. NOT FOR SALE. NO SHOWINGS. PRICE INCLUDES LOT. Lancia custom 2-story floorplan. 2557 sq.ft. with Full Basement 1960sq.ft. dual Master on Main, pond, cul-de-sac lot. SWAC. 5BDR, 4Baths. Stamped concrete porch front and back, upgraded cabinets and closet shelving, ceramic, carpet and hardwood flooring throughout. Modern farmhouse upgraded styling throughout; barn doors, light fixtures inside and out, shelving, walk-in pantry, granite counters, farm and vessel sinks, barn beams in several 2 story cathedral ceilings, stone gas fireplace, stone archway between Kitchen and GR, 2 Bedrooms up with separate vanity area, Bedroom and full bath in Basement. 61x38 unfinished space, separate Mudroom for cubbies and separate Laundry room.
This property is off market, which means it's not currently listed for sale or rent on Zillow. This may be different from what's available on other websites or public sources.



