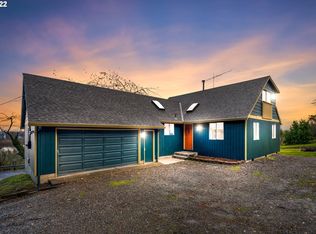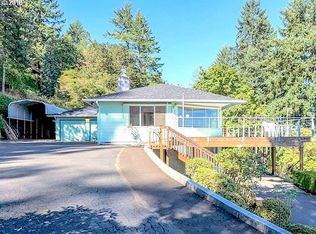Sold
$910,000
12508 NW Mountain View Rd, Portland, OR 97231
4beds
4,512sqft
Multi Family
Built in 1994
-- sqft lot
$-- Zestimate®
$202/sqft
$5,513 Estimated rent
Home value
Not available
Estimated sales range
Not available
$5,513/mo
Zestimate® history
Loading...
Owner options
Explore your selling options
What's special
Great owner-occupant opportunity.Three levels of custom construction; expansive windows provide panoramic views of four volcanoes and the Willamette River. Offers three distinct, flexible living spaces: a 2900 sq ft main area (rent approx $3500), a 1600 sq ft ground floor mother-in-law suite (last lease $2200 furnished), and private RV parking area with hookup (current lease $900). Two attached garages with separate driveways grace the nearly half-acre of gently sloping land. Downtown vibrancy is 15 minutes away, St. John's restaurants and theaters 10 minutes, Sauvie Island farms/beaches 5 minutes away, and the trails of Forest Park are just up the street. Skyline K-8 and Lincoln High School districts.
Zillow last checked: 8 hours ago
Listing updated: June 19, 2025 at 09:22am
Listed by:
George Patterson 503-901-0000,
Dwell Realty
Bought with:
Miranda Barnes, 201254295
Works Real Estate
Source: RMLS (OR),MLS#: 781010973
Facts & features
Interior
Bedrooms & bathrooms
- Bedrooms: 4
- Bathrooms: 4
- Full bathrooms: 3
- Partial bathrooms: 1
Heating
- Forced Air 95 Plus, Fireplace(s)
Cooling
- Central Air, Air Conditioning
Appliances
- Included: Propane Water Heater
Features
- Flooring: Hardwood
- Basement: Daylight
Interior area
- Total structure area: 4,512
- Total interior livable area: 4,512 sqft
Property
Parking
- Total spaces: 4
- Parking features: Attached
- Garage spaces: 4
Features
- Stories: 3
- Patio & porch: Deck
- Has view: Yes
- View description: River, Territorial, Trees/Woods
- Has water view: Yes
- Water view: River
Lot
- Size: 0.46 Acres
- Dimensions: 200 x 100
- Features: Sloped, SqFt 20000 to Acres1
Details
- Parcel number: R175854
- Zoning: R10
Construction
Type & style
- Home type: MultiFamily
- Property subtype: Multi Family
Materials
- Vinyl Siding
- Foundation: Concrete Perimeter
- Roof: Composition
Condition
- Restored
- Year built: 1994
Utilities & green energy
- Gas: Propane
- Sewer: Septic Tank, Standard Septic
- Water: Well
Community & neighborhood
Location
- Region: Portland
HOA & financial
Other financial information
- Total actual rent: 6600
Other
Other facts
- Listing terms: Cash,Conventional,FHA
- Road surface type: Concrete
Price history
| Date | Event | Price |
|---|---|---|
| 6/18/2025 | Sold | $910,000-4.2%$202/sqft |
Source: | ||
| 6/5/2025 | Pending sale | $950,000$211/sqft |
Source: | ||
| 6/3/2025 | Listed for sale | $950,000$211/sqft |
Source: | ||
Public tax history
| Year | Property taxes | Tax assessment |
|---|---|---|
| 2017 | $12,825 +8.6% | $557,730 +3% |
| 2016 | $11,811 | $541,490 +3% |
| 2015 | $11,811 | $525,720 |
Find assessor info on the county website
Neighborhood: Forest Park - Linnton
Nearby schools
GreatSchools rating
- 9/10Skyline Elementary SchoolGrades: K-8Distance: 2.5 mi
- 8/10Lincoln High SchoolGrades: 9-12Distance: 8.7 mi
Schools provided by the listing agent
- Elementary: Skyline
- Middle: Skyline
- High: Lincoln
Source: RMLS (OR). This data may not be complete. We recommend contacting the local school district to confirm school assignments for this home.
Get pre-qualified for a loan
At Zillow Home Loans, we can pre-qualify you in as little as 5 minutes with no impact to your credit score.An equal housing lender. NMLS #10287.

