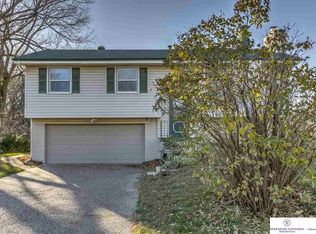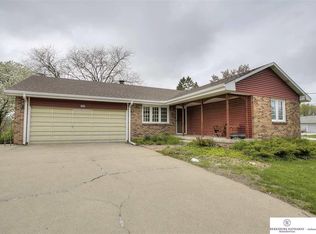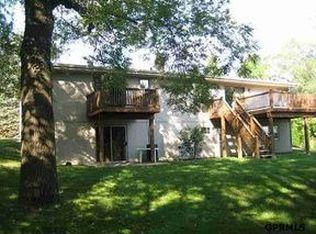Sold for $575,000 on 10/10/25
$575,000
12508 N 40th St, Omaha, NE 68112
4beds
3,006sqft
Single Family Residence
Built in 1971
2.26 Acres Lot
$582,300 Zestimate®
$191/sqft
$2,732 Estimated rent
Maximize your home sale
Get more eyes on your listing so you can sell faster and for more.
Home value
$582,300
$542,000 - $629,000
$2,732/mo
Zestimate® history
Loading...
Owner options
Explore your selling options
What's special
Fabulous acreage in Ponca Hills! 4 Bed, 3 Bath, 3 car heated garage, situated on 2 parcels w/ 2.26 Acres & no rear neighbors! Over 3,000 fin sqft, open floor plan, vaulted ceilings & newer carpet. Fresh interior paint. Kitchen has lots of cabinet space, tile flooring, SS appliances, gas range. Dining area walks out to HUGE Deck overlooking the amazing backyard w/ panoramic views of the surrounding landscape, offering a perfect blend of comfort & nature just outside the City. Spacious Primary suite w/ gas FP, sliding door to Deck, walk- in closet, 3/4 bath w/ double sinks. Finished walk-out lower level has Fireplace, bar area, 4th bed, 3/4 bath, & Sun room. Vinyl siding. Heated 3 car garage. All paved roads to the home, along w/ public water/sewer. AMA
Zillow last checked: 8 hours ago
Listing updated: October 19, 2025 at 08:52pm
Listed by:
Devon Stevens 402-968-1185,
Stevens Real Estate,
Jaime Stevens 402-706-4314,
Stevens Real Estate
Bought with:
Marie O'Hara, 20160377
Nebraska Realty
Source: GPRMLS,MLS#: 22522036
Facts & features
Interior
Bedrooms & bathrooms
- Bedrooms: 4
- Bathrooms: 3
- Full bathrooms: 1
- 3/4 bathrooms: 2
- Main level bathrooms: 2
Primary bedroom
- Features: Wall/Wall Carpeting, Window Covering
- Level: Main
Bedroom 2
- Features: Wall/Wall Carpeting, Window Covering
- Level: Main
Bedroom 3
- Features: Wall/Wall Carpeting, Window Covering
- Level: Main
Bedroom 4
- Features: Wall/Wall Carpeting, Window Covering
- Level: Basement
Primary bathroom
- Features: Full
Kitchen
- Features: Ceramic Tile Floor
- Level: Main
Living room
- Features: Wall/Wall Carpeting, Window Covering
- Level: Main
Basement
- Area: 2009
Heating
- Natural Gas, Forced Air
Cooling
- Central Air
Appliances
- Included: Range, Washer, Dishwasher, Dryer, Microwave
Features
- Flooring: Wood, Vinyl, Carpet, Ceramic Tile
- Windows: Window Coverings, LL Daylight Windows
- Basement: Daylight
- Number of fireplaces: 3
Interior area
- Total structure area: 3,006
- Total interior livable area: 3,006 sqft
- Finished area above ground: 1,687
- Finished area below ground: 1,319
Property
Parking
- Total spaces: 3
- Parking features: Attached, Garage Door Opener
- Attached garage spaces: 3
Features
- Levels: Multi/Split
- Patio & porch: Porch, Patio, Deck
- Fencing: None
Lot
- Size: 2.26 Acres
- Dimensions: includes 2 lots
- Features: Over 1 up to 5 Acres, Level, Wooded, Paved, Secluded
Details
- Parcel number: 2330571006
Construction
Type & style
- Home type: SingleFamily
- Architectural style: Traditional
- Property subtype: Single Family Residence
Materials
- Vinyl Siding
- Foundation: Block
- Roof: Composition
Condition
- Not New and NOT a Model
- New construction: No
- Year built: 1971
Utilities & green energy
- Sewer: Public Sewer
- Water: Public
- Utilities for property: Cable Available, Electricity Available, Natural Gas Available, Water Available, Sewer Available
Community & neighborhood
Location
- Region: Omaha
- Subdivision: TWILIGHT HILLS 2ND PLATTING
Other
Other facts
- Listing terms: VA Loan,Conventional,Cash
- Ownership: Fee Simple
- Road surface type: Paved
Price history
| Date | Event | Price |
|---|---|---|
| 10/10/2025 | Sold | $575,000-4%$191/sqft |
Source: | ||
| 9/10/2025 | Pending sale | $599,000$199/sqft |
Source: | ||
| 9/2/2025 | Price change | $599,000-1.8%$199/sqft |
Source: | ||
| 8/13/2025 | Listed for sale | $610,000+19.6%$203/sqft |
Source: | ||
| 8/22/2022 | Sold | $510,000+3%$170/sqft |
Source: | ||
Public tax history
| Year | Property taxes | Tax assessment |
|---|---|---|
| 2024 | $7,400 -3.8% | $367,200 +17.5% |
| 2023 | $7,694 -1.4% | $312,600 |
| 2022 | $7,799 +1485.4% | $312,600 +34.2% |
Find assessor info on the county website
Neighborhood: Ponca Hills
Nearby schools
GreatSchools rating
- 6/10Ponca Elementary SchoolGrades: PK-5Distance: 0.7 mi
- 3/10Nathan Hale Magnet Middle SchoolGrades: 6-8Distance: 4 mi
- 1/10Omaha North Magnet High SchoolGrades: 9-12Distance: 5.2 mi
Schools provided by the listing agent
- Elementary: Ponca
- Middle: Hale
- High: North
- District: Omaha
Source: GPRMLS. This data may not be complete. We recommend contacting the local school district to confirm school assignments for this home.

Get pre-qualified for a loan
At Zillow Home Loans, we can pre-qualify you in as little as 5 minutes with no impact to your credit score.An equal housing lender. NMLS #10287.
Sell for more on Zillow
Get a free Zillow Showcase℠ listing and you could sell for .
$582,300
2% more+ $11,646
With Zillow Showcase(estimated)
$593,946

