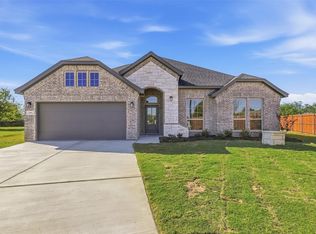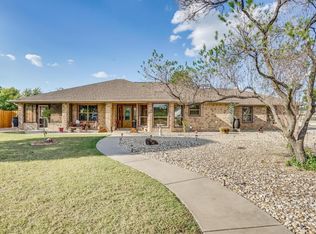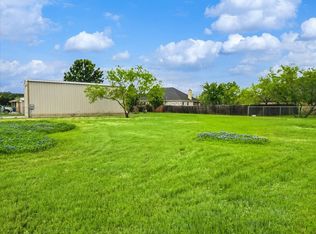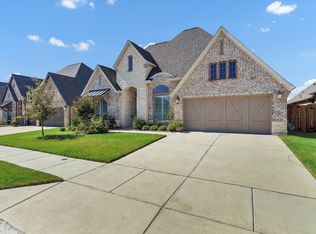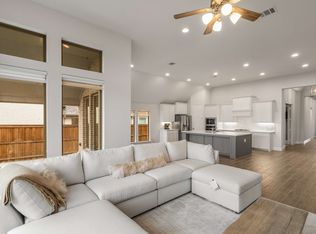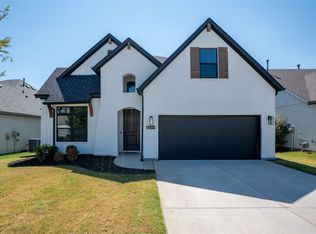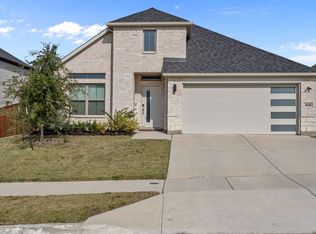Motivated Seller, concessions are available on ALEDO ISD. Don’t miss out on the opportunity to own this amazing custom-built home in the peaceful and sought-after Pyramid Acres! Living outside city limits offers no HOA, no water-sewer bills, and lower property taxes—an absolute rarity in today’s market. This stunning new construction features 4 spacious bedrooms and 3 full bathrooms, designed with the perfect balance of elegance and functionality.
Step inside to find an open floor plan with soaring 10 to 12 ft ceilings and 8 ft doors, creating a sense of grandeur throughout. The primary suite is a luxurious retreat, complete with a French tub, walk-in shower, dual sinks, quartz countertops, and a massive custom walk-in closet. The gourmet kitchen is a chef's dream with quartz countertops, stainless steel appliances, custom cabinetry, and a large island perfect for entertaining.
Relax by the fireplace in the living room or host friends and family on the covered patio, also with a cozy wood-burning fireplace. With a spacious laundry room, mudroom, and a 3-car garage, this home truly has it all.
Conveniently located with easy access to Clear Fork, Granbury, Aledo, Chisholm Trail, Fort Worth, and Weatherford, you’ll have the best of both worlds—peaceful country living with quick access to city amenities. Schedule your tour today and make this dream home yours before it's gone!
For sale
Price cut: $4K (10/20)
$525,900
12508 Hopke Ct, Fort Worth, TX 76126
4beds
2,545sqft
Est.:
Farm, Single Family Residence
Built in 2024
0.37 Acres Lot
$-- Zestimate®
$207/sqft
$-- HOA
What's special
Wood-burning fireplaceOpen floor planStainless steel appliancesQuartz countertopsCovered patioMassive custom walk-in closetFrench tub
- 291 days |
- 171 |
- 10 |
Zillow last checked: 8 hours ago
Listing updated: October 20, 2025 at 08:48am
Listed by:
Juan Manuel Acosta 0649886 4697749308,
RJ Williams & Company RE LLC 682-214-7592
Source: NTREIS,MLS#: 20853419
Tour with a local agent
Facts & features
Interior
Bedrooms & bathrooms
- Bedrooms: 4
- Bathrooms: 3
- Full bathrooms: 3
Primary bedroom
- Features: Ceiling Fan(s), Walk-In Closet(s)
- Level: First
- Dimensions: 16 x 19
Bedroom
- Features: Walk-In Closet(s)
- Level: First
- Dimensions: 13 x 11
Bedroom
- Features: Walk-In Closet(s)
- Level: First
- Dimensions: 11 x 11
Bedroom
- Features: Walk-In Closet(s)
- Level: First
- Dimensions: 11 x 11
Primary bathroom
- Features: Garden Tub/Roman Tub, Stone Counters, Separate Shower
- Level: First
- Dimensions: 10 x 6
Dining room
- Level: First
- Dimensions: 10 x 12
Dining room
- Level: First
- Dimensions: 10 x 12
Other
- Features: Stone Counters
- Level: First
- Dimensions: 9 x 5
Other
- Features: Stone Counters
- Level: First
- Dimensions: 4 x 8
Kitchen
- Features: Breakfast Bar, Built-in Features, Eat-in Kitchen, Kitchen Island, Pantry, Stone Counters, Walk-In Pantry
- Level: First
- Dimensions: 14 x 12
Laundry
- Features: Built-in Features, Granite Counters
- Level: First
- Dimensions: 10 x 6
Living room
- Features: Built-in Features, Ceiling Fan(s), Fireplace
- Level: First
- Dimensions: 21 x 20
Mud room
- Features: Built-in Features
- Level: First
- Dimensions: 7 x 8
Heating
- Central, Electric
Cooling
- Central Air, Electric
Appliances
- Included: Convection Oven, Dishwasher, Electric Cooktop, Disposal, Microwave
- Laundry: Washer Hookup, Electric Dryer Hookup, Laundry in Utility Room
Features
- Built-in Features, Decorative/Designer Lighting Fixtures, Eat-in Kitchen, Granite Counters, Kitchen Island, Open Floorplan, Pantry, Walk-In Closet(s)
- Flooring: Hardwood, Luxury Vinyl Plank
- Has basement: No
- Number of fireplaces: 2
- Fireplace features: Electric, Living Room, Outside, Wood Burning
Interior area
- Total interior livable area: 2,545 sqft
Video & virtual tour
Property
Parking
- Total spaces: 3
- Parking features: Covered, Door-Multi, Door-Single, Driveway, Garage, Garage Faces Side
- Attached garage spaces: 3
- Has uncovered spaces: Yes
Accessibility
- Accessibility features: Accessible Entrance
Features
- Levels: One
- Stories: 1
- Patio & porch: Rear Porch, Patio, Covered
- Exterior features: Lighting, Private Yard, Rain Gutters
- Pool features: None
- Fencing: Wood
Lot
- Size: 0.37 Acres
- Features: Back Yard, Cul-De-Sac, Lawn, Landscaped
Details
- Parcel number: 02281759
Construction
Type & style
- Home type: SingleFamily
- Architectural style: Farmhouse,Modern,Traditional,Detached
- Property subtype: Farm, Single Family Residence
Materials
- Brick
- Foundation: Slab
- Roof: Composition,Shingle
Condition
- Year built: 2024
Utilities & green energy
- Sewer: Aerobic Septic
- Water: Well
- Utilities for property: Septic Available, Water Available
Community & HOA
Community
- Subdivision: Pyramid Acres Sub
HOA
- Has HOA: No
Location
- Region: Fort Worth
Financial & listing details
- Price per square foot: $207/sqft
- Tax assessed value: $319,640
- Annual tax amount: $5,631
- Date on market: 2/26/2025
- Cumulative days on market: 276 days
- Listing terms: Cash,Conventional,FHA,VA Loan
Estimated market value
Not available
Estimated sales range
Not available
$3,283/mo
Price history
Price history
| Date | Event | Price |
|---|---|---|
| 10/20/2025 | Price change | $525,900-0.8%$207/sqft |
Source: NTREIS #20853419 Report a problem | ||
| 9/28/2025 | Price change | $529,900-1.1%$208/sqft |
Source: NTREIS #20853419 Report a problem | ||
| 8/3/2025 | Price change | $535,900-0.6%$211/sqft |
Source: NTREIS #20853419 Report a problem | ||
| 6/21/2025 | Price change | $538,900-0.2%$212/sqft |
Source: NTREIS #20853419 Report a problem | ||
| 6/4/2025 | Price change | $539,900-0.9%$212/sqft |
Source: NTREIS #20853419 Report a problem | ||
Public tax history
Public tax history
| Year | Property taxes | Tax assessment |
|---|---|---|
| 2024 | $1,779 +454.5% | $319,640 +472.3% |
| 2023 | $321 +231.9% | $55,850 +280.4% |
| 2022 | $97 -1% | $14,680 |
Find assessor info on the county website
BuyAbility℠ payment
Est. payment
$3,453/mo
Principal & interest
$2568
Property taxes
$701
Home insurance
$184
Climate risks
Neighborhood: 76126
Nearby schools
GreatSchools rating
- 9/10Vandagriff Elementary SchoolGrades: K-5Distance: 7.4 mi
- 7/10Don R Daniel Ninth Grade CampusGrades: 8-9Distance: 9.5 mi
- 9/10Aledo High SchoolGrades: 9-12Distance: 9.6 mi
Schools provided by the listing agent
- Elementary: Vandagriff
- Middle: Aledo
- High: Aledo
- District: Aledo ISD
Source: NTREIS. This data may not be complete. We recommend contacting the local school district to confirm school assignments for this home.
- Loading
- Loading
