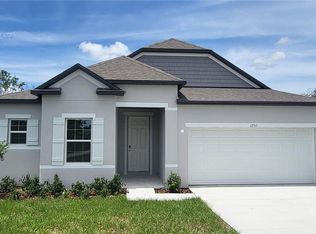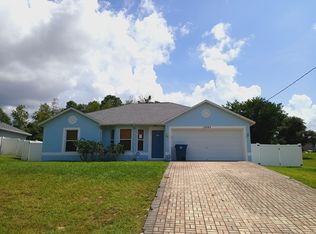Sold for $251,000
$251,000
12507 Shafton Rd, Spring Hill, FL 34609
2beds
1,152sqft
Single Family Residence
Built in 1989
10,018.8 Square Feet Lot
$247,800 Zestimate®
$218/sqft
$1,711 Estimated rent
Home value
$247,800
$235,000 - $260,000
$1,711/mo
Zestimate® history
Loading...
Owner options
Explore your selling options
What's special
Beautiful 2 Bedroom block construction home located close to shopping and school will not last long! This well maintained home features new paint inside and out, new windows in front and rear of home, and the backyard is fully fenced with new white vinyl privacy fence. The spacious open floor plan with cathedral ceiling includes kitchen with new counter tops, white subway tile backsplash, and newer appliances. 2 Large en suite bedrooms with walk-in closets, one with laminate flooring and one with tile floor- NO CARPETING! The large two car garage has been freshly painted. New fans/lighting throughout the home as well as recessed lighting in kitchen and baths. Split plan design, 10 x 17 vinyl/ acrylic porch great for year-round living, Sprinkler system, AC 4/20 and Roof 5/12. Call today to schedule a showing!
Zillow last checked: 8 hours ago
Listing updated: November 15, 2024 at 07:47pm
Listed by:
Shampi K. Bedi 352-848-7858,
REMAX Marketing Specialists
Bought with:
Shampi K. Bedi, 0392416
REMAX Marketing Specialists
Source: HCMLS,MLS#: 2233236
Facts & features
Interior
Bedrooms & bathrooms
- Bedrooms: 2
- Bathrooms: 2
- Full bathrooms: 2
Primary bedroom
- Level: Main
- Area: 151.8
- Dimensions: 13.8x11
Primary bedroom
- Level: Main
- Area: 151.8
- Dimensions: 13.8x11
Bedroom 2
- Level: Main
- Area: 151.8
- Dimensions: 13.8x11
Bedroom 2
- Level: Main
- Area: 151.8
- Dimensions: 13.8x11
Great room
- Level: Main
- Area: 533.36
- Dimensions: 22.6x23.6
Great room
- Level: Main
- Area: 533.36
- Dimensions: 22.6x23.6
Other
- Description: Garage
- Level: Main
- Area: 420
- Dimensions: 20x21
Other
- Description: Vinyl / Acrylic porch,Lanai
- Level: Main
- Area: 170
- Dimensions: 17x10
Other
- Description: Garage
- Level: Main
- Area: 420
- Dimensions: 20x21
Other
- Description: Vinyl / Acrylic porch,Lanai
- Level: Main
- Area: 170
- Dimensions: 17x10
Heating
- Central, Electric
Cooling
- Central Air, Electric
Appliances
- Included: Dishwasher, Dryer, Electric Oven, Refrigerator, Washer
- Laundry: Sink
Features
- Ceiling Fan(s), Open Floorplan, Vaulted Ceiling(s), Walk-In Closet(s), Split Plan
- Flooring: Tile, Vinyl, Other
- Has fireplace: No
Interior area
- Total structure area: 1,152
- Total interior livable area: 1,152 sqft
Property
Parking
- Total spaces: 2
- Parking features: Attached, Garage Door Opener
- Attached garage spaces: 2
Features
- Levels: One
- Stories: 1
- Fencing: Vinyl
Lot
- Size: 10,018 sqft
Details
- Parcel number: R32 323 17 5200 1310 0260
- Zoning: PDP
- Zoning description: Planned Development Project
Construction
Type & style
- Home type: SingleFamily
- Architectural style: Ranch
- Property subtype: Single Family Residence
Materials
- Block, Concrete, Stucco
Condition
- New construction: No
- Year built: 1989
Utilities & green energy
- Sewer: Private Sewer
- Water: Public
- Utilities for property: Cable Available, Electricity Available
Community & neighborhood
Location
- Region: Spring Hill
- Subdivision: Spring Hill Unit 20
Other
Other facts
- Listing terms: Cash,Conventional
- Road surface type: Paved
Price history
| Date | Event | Price |
|---|---|---|
| 8/25/2023 | Sold | $251,000+0.8%$218/sqft |
Source: | ||
| 8/16/2023 | Pending sale | $248,995$216/sqft |
Source: | ||
| 8/10/2023 | Listed for sale | $248,995+298.4%$216/sqft |
Source: | ||
| 6/1/2022 | Sold | $62,500-53.7%$54/sqft |
Source: Public Record Report a problem | ||
| 12/8/2020 | Sold | $135,000-11.5%$117/sqft |
Source: | ||
Public tax history
| Year | Property taxes | Tax assessment |
|---|---|---|
| 2024 | $3,457 +15.3% | $186,926 +35.5% |
| 2023 | $2,997 +7.9% | $137,975 +10% |
| 2022 | $2,778 +15.3% | $125,432 +10% |
Find assessor info on the county website
Neighborhood: 34609
Nearby schools
GreatSchools rating
- 5/10Spring Hill Elementary SchoolGrades: PK-5Distance: 0.2 mi
- 6/10West Hernando Middle SchoolGrades: 6-8Distance: 3.7 mi
- 2/10Central High SchoolGrades: 9-12Distance: 3.6 mi
Schools provided by the listing agent
- Elementary: Spring Hill
- Middle: West Hernando
- High: Central
Source: HCMLS. This data may not be complete. We recommend contacting the local school district to confirm school assignments for this home.
Get a cash offer in 3 minutes
Find out how much your home could sell for in as little as 3 minutes with a no-obligation cash offer.
Estimated market value$247,800
Get a cash offer in 3 minutes
Find out how much your home could sell for in as little as 3 minutes with a no-obligation cash offer.
Estimated market value
$247,800

