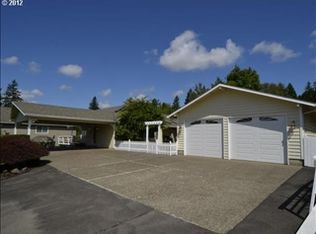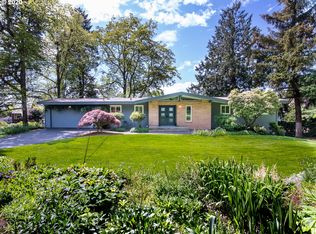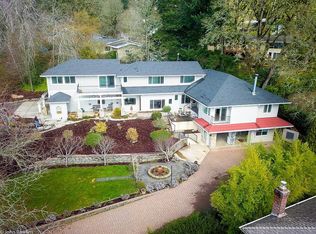Soldnotlisted
Street View
$1,075,000
12507 SW 58th Ave, Portland, OR 97219
5beds
3,168sqft
Residential, Single Family Residence
Built in 1987
0.41 Acres Lot
$1,030,000 Zestimate®
$339/sqft
$5,108 Estimated rent
Home value
$1,030,000
$979,000 - $1.08M
$5,108/mo
Zestimate® history
Loading...
Owner options
Explore your selling options
What's special
Centrally located Southwest Portland transitional home. Light and Bright with walls of south facing windows. This 3-level floor plan provides the perfect separation of spaces with areas for entertaining, relaxing together as well as privacy. Entertainers delight with a flowing main floor plan, walls of windows and multiple south facing sliders opening to a 977 SF easy care TimberTech deck for intimate gatherings and al fresco dining. Private home situated on a .41-acre corner lot. Territorial views from the main and upper level. Extraordinary attention to detail and ease of lifestyle. Oversized 3-car garage, electric car charger, solar panels, exterior remote controlled solar shade, home generator, 2 HVAC zones, pull out drawers and cabinets, abundance of storage, auto sprinkler system with 2 timers and 11 zones, raised garden beds, beautifully landscaped, and so much more! Separate off-street parking space with an accessible entrance to the lower level with an oversized bedroom, family room, kitchenette, and full bath, provides an opportunity for a separate living space. [Home Energy Score = 7. HES Report at https://rpt.greenbuildingregistry.com/hes/OR10222189]
Zillow last checked: 8 hours ago
Listing updated: March 15, 2025 at 06:50am
Listed by:
Lisa Keeney #AGENT_EMAIL,
Windermere Realty Trust
Bought with:
Alexis Halmy, 200508188
Windermere Realty Trust
Source: RMLS (OR),MLS#: 24627810
Facts & features
Interior
Bedrooms & bathrooms
- Bedrooms: 5
- Bathrooms: 4
- Full bathrooms: 3
- Partial bathrooms: 1
- Main level bathrooms: 1
Primary bedroom
- Features: Builtin Features, Skylight, Double Closet, Double Sinks, Ensuite, Granite, High Ceilings, Shower, Soaking Tub
- Level: Upper
- Area: 312
- Dimensions: 24 x 13
Bedroom 2
- Features: Builtin Features
- Level: Upper
- Area: 143
- Dimensions: 11 x 13
Bedroom 3
- Level: Upper
- Area: 121
- Dimensions: 11 x 11
Bedroom 4
- Features: Sound System, Walkin Closet, Wallto Wall Carpet
- Level: Lower
- Area: 238
- Dimensions: 17 x 14
Dining room
- Features: Deck, Sliding Doors
- Level: Main
- Area: 192
- Dimensions: 12 x 16
Family room
- Features: Sliding Doors, Wallto Wall Carpet
- Level: Lower
- Area: 308
- Dimensions: 14 x 22
Kitchen
- Features: Deck, Dishwasher, Eating Area, Gas Appliances, Microwave, Pantry, Sliding Doors, Builtin Oven, Free Standing Refrigerator, Granite, Plumbed For Ice Maker
- Level: Main
- Area: 132
- Width: 12
Living room
- Features: Coved, Deck, Fireplace, Nook, Sliding Doors, Sound System, Vaulted Ceiling, Wallto Wall Carpet
- Level: Main
- Area: 494
- Dimensions: 19 x 26
Heating
- Forced Air, Heat Pump, Zoned, Fireplace(s)
Cooling
- Heat Pump
Appliances
- Included: Built In Oven, Cooktop, Dishwasher, Gas Appliances, Microwave, Plumbed For Ice Maker, Range Hood, Stainless Steel Appliance(s), Washer/Dryer, Free-Standing Refrigerator, Gas Water Heater
- Laundry: Laundry Room
Features
- Granite, High Ceilings, Soaking Tub, Sound System, Vaulted Ceiling(s), Walk-In Closet(s), Built-in Features, Eat-in Kitchen, Pantry, Coved, Nook, Double Closet, Double Vanity, Shower
- Flooring: Tile, Wall to Wall Carpet
- Doors: Sliding Doors
- Windows: Double Pane Windows, Vinyl Frames, Wood Frames, Skylight(s)
- Basement: Daylight,Exterior Entry,Finished
- Number of fireplaces: 1
- Fireplace features: Gas
Interior area
- Total structure area: 3,168
- Total interior livable area: 3,168 sqft
Property
Parking
- Total spaces: 3
- Parking features: Driveway, Off Street, Electric Vehicle Charging Station(s), Attached, Oversized
- Attached garage spaces: 3
- Has uncovered spaces: Yes
Features
- Stories: 3
- Patio & porch: Covered Deck, Deck, Patio, Porch
- Exterior features: Garden, Gas Hookup, Raised Beds, Yard
- Fencing: Fenced
- Has view: Yes
- View description: Territorial
Lot
- Size: 0.41 Acres
- Features: Corner Lot, Terraced, Sprinkler, SqFt 15000 to 19999
Details
- Additional structures: GasHookup, ToolShed
- Parcel number: R274703
- Zoning: R10
- Other equipment: Air Cleaner
Construction
Type & style
- Home type: SingleFamily
- Architectural style: Custom Style
- Property subtype: Residential, Single Family Residence
Materials
- Cement Siding
- Foundation: Concrete Perimeter, Slab
- Roof: Composition,Shingle
Condition
- Resale
- New construction: No
- Year built: 1987
Utilities & green energy
- Gas: Gas Hookup, Gas
- Sewer: Public Sewer
- Water: Public
Green energy
- Energy generation: Solar
Community & neighborhood
Security
- Security features: Security System, Fire Sprinkler System
Location
- Region: Portland
- Subdivision: Far Southwest
Other
Other facts
- Listing terms: Cash,Conventional
- Road surface type: Paved
Price history
| Date | Event | Price |
|---|---|---|
| 8/26/2025 | Listing removed | $5,400$2/sqft |
Source: Zillow Rentals | ||
| 6/6/2025 | Listed for rent | $5,400$2/sqft |
Source: Zillow Rentals | ||
| 3/22/2024 | Sold | $1,075,000+41%$339/sqft |
Source: | ||
| 10/9/2015 | Sold | $762,500-3.5%$241/sqft |
Source: | ||
| 8/25/2015 | Pending sale | $789,900$249/sqft |
Source: John L Scott Real Estate #15593969 | ||
Public tax history
| Year | Property taxes | Tax assessment |
|---|---|---|
| 2025 | $14,588 +3.7% | $541,910 +3% |
| 2024 | $14,064 +4% | $526,130 +3% |
| 2023 | $13,523 +2.2% | $510,810 +3% |
Find assessor info on the county website
Neighborhood: Far Southwest
Nearby schools
GreatSchools rating
- 8/10Markham Elementary SchoolGrades: K-5Distance: 1.2 mi
- 8/10Jackson Middle SchoolGrades: 6-8Distance: 1.4 mi
- 8/10Ida B. Wells-Barnett High SchoolGrades: 9-12Distance: 3.7 mi
Schools provided by the listing agent
- Elementary: Markham
- Middle: Jackson
- High: Ida B Wells
Source: RMLS (OR). This data may not be complete. We recommend contacting the local school district to confirm school assignments for this home.
Get a cash offer in 3 minutes
Find out how much your home could sell for in as little as 3 minutes with a no-obligation cash offer.
Estimated market value
$1,030,000
Get a cash offer in 3 minutes
Find out how much your home could sell for in as little as 3 minutes with a no-obligation cash offer.
Estimated market value
$1,030,000


