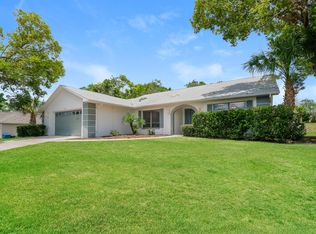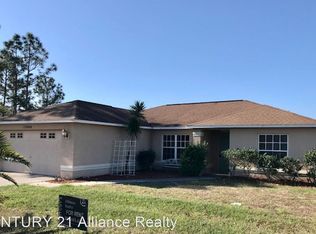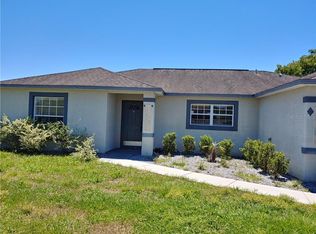Freshly painted, walls, ceilings,doors and trim completion Sunday 7/29. No showings til Monday 7/30. Ready to Move? 3/2/2 Split plan home offers a spacious open Kitchen-Dining-Family Room. Plenty of cabinets plus pantry in this kitchen with newer Stainless appliances. Dining room French doors lead out to a fully fenced back yard. Master suite is large enough for king size bed, the Master Bath has a walk-in closet, large linen closet, double sinks and large wile shower. NO CARPET in this home. NO HOA. NO CDD Newer drain field. Easy access to 50 and 19 for shopping, restaurants, services and medical. Pine Island Beach. Gulf access for great fishing and boating
This property is off market, which means it's not currently listed for sale or rent on Zillow. This may be different from what's available on other websites or public sources.


