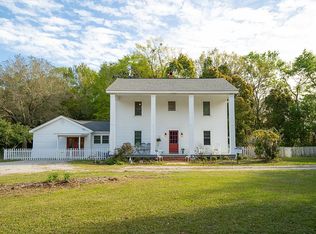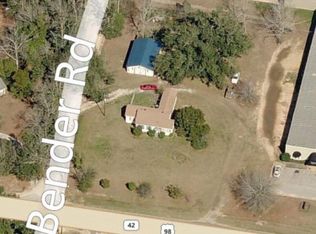Closed
$415,000
12507 Bender Rd, Foley, AL 36535
5beds
2,347sqft
Residential
Built in 1920
1.5 Acres Lot
$417,200 Zestimate®
$177/sqft
$2,310 Estimated rent
Home value
$417,200
$388,000 - $446,000
$2,310/mo
Zestimate® history
Loading...
Owner options
Explore your selling options
What's special
The stately historic house was constructed in 1920 and sits on 1.5 acres with no HOA! House is being used as a single family home presently, but it has the ability to have a separate entrance apartment for a mother-in-law suite or rental. House is also zoned B-3 so there are many possible uses for the property and house. Owner has made many updates such as a brand new kitchen and bath, appliances and fixtures and has a whole-house generator. House was replumbed, rewired and reroofed in 2013. The house is completely private and even has a barn. Minutes from downtown Foley and OWA. You must see this unique property! Buyer to verify all information during due diligence.
Zillow last checked: 8 hours ago
Listing updated: August 21, 2024 at 06:59am
Listed by:
Ruth Rye Main:251-626-2030,
Nichols Real Estate
Bought with:
Ruth Rye
Nichols Real Estate
Source: Baldwin Realtors,MLS#: 353996
Facts & features
Interior
Bedrooms & bathrooms
- Bedrooms: 5
- Bathrooms: 3
- Full bathrooms: 3
- Main level bedrooms: 3
Primary bedroom
- Features: 1st Floor Primary
- Level: Main
- Area: 288
- Dimensions: 24 x 12
Bedroom 2
- Level: Main
- Area: 120
- Dimensions: 12 x 10
Bedroom 3
- Level: Second
Bedroom 4
- Level: Second
Bedroom 5
- Level: Main
Dining room
- Features: Separate Dining Room
Kitchen
- Level: Main
- Area: 168
- Dimensions: 14 x 12
Living room
- Level: Main
Heating
- Electric
Cooling
- Ceiling Fan(s)
Appliances
- Included: Disposal, Microwave, Gas Range, Refrigerator w/Ice Maker
Features
- Ceiling Fan(s), Split Bedroom Plan
- Flooring: Wood
- Windows: Double Pane Windows
- Has basement: No
- Number of fireplaces: 1
- Fireplace features: Den, Living Room
Interior area
- Total structure area: 2,347
- Total interior livable area: 2,347 sqft
Property
Parking
- Parking features: None
Features
- Levels: Two
- Patio & porch: Porch, Front Porch
- Has view: Yes
- View description: Trees/Woods
- Waterfront features: No Waterfront
Lot
- Size: 1.50 Acres
- Dimensions: 204 x 321.6
- Features: 1-3 acres, Corner Lot
Details
- Additional structures: Barn(s), Storage
- Parcel number: 5408270000008.001
- Zoning description: Single Family Residence
Construction
Type & style
- Home type: SingleFamily
- Property subtype: Residential
Materials
- Vinyl Siding, Frame
- Foundation: Pillar/Post/Pier
- Roof: Composition
Condition
- Resale
- New construction: No
- Year built: 1920
Utilities & green energy
- Electric: Generator
- Sewer: Baldwin Co Sewer Service
- Utilities for property: Riviera Utilities
Community & neighborhood
Security
- Security features: Smoke Detector(s), Carbon Monoxide Detector(s), Security Lights, Security System
Community
- Community features: None
Location
- Region: Foley
- Subdivision: None
Other
Other facts
- Ownership: Whole/Full
Price history
| Date | Event | Price |
|---|---|---|
| 12/13/2024 | Listing removed | $419,000+1%$179/sqft |
Source: | ||
| 8/19/2024 | Sold | $415,000-1%$177/sqft |
Source: | ||
| 7/11/2024 | Pending sale | $419,000$179/sqft |
Source: | ||
| 5/31/2024 | Price change | $419,000-2.3%$179/sqft |
Source: | ||
| 5/14/2024 | Price change | $429,000-1.2%$183/sqft |
Source: | ||
Public tax history
| Year | Property taxes | Tax assessment |
|---|---|---|
| 2025 | $1,365 -47.5% | $42,740 -45.8% |
| 2024 | $2,602 +12.1% | $78,860 +12.1% |
| 2023 | $2,322 | $70,360 +29.5% |
Find assessor info on the county website
Neighborhood: 36535
Nearby schools
GreatSchools rating
- 4/10Foley Elementary SchoolGrades: PK-6Distance: 2.2 mi
- 4/10Foley Middle SchoolGrades: 7-8Distance: 2 mi
- 7/10Foley High SchoolGrades: 9-12Distance: 2.7 mi
Schools provided by the listing agent
- Elementary: Foley Elementary
- Middle: Foley Middle
- High: Foley High
Source: Baldwin Realtors. This data may not be complete. We recommend contacting the local school district to confirm school assignments for this home.

Get pre-qualified for a loan
At Zillow Home Loans, we can pre-qualify you in as little as 5 minutes with no impact to your credit score.An equal housing lender. NMLS #10287.
Sell for more on Zillow
Get a free Zillow Showcase℠ listing and you could sell for .
$417,200
2% more+ $8,344
With Zillow Showcase(estimated)
$425,544
