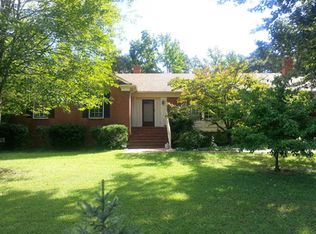Sold for $640,000
$640,000
12506 Stagfield Rd, Ashland, VA 23005
4beds
2,708sqft
Single Family Residence
Built in 1978
5 Acres Lot
$668,500 Zestimate®
$236/sqft
$3,112 Estimated rent
Home value
$668,500
$608,000 - $735,000
$3,112/mo
Zestimate® history
Loading...
Owner options
Explore your selling options
What's special
Some homes are just WAY MORE FUN than others! Located just 5 min from the town of Ashland, on 5 beautiful acres, this gorgeous 4 bedroom log home awaits with an amazing 4800 sq ft fenced patio area that includes: pool, custom outdoor kitchen, fire pit, sitting walls, gazebo & Koi pond with waterfall! Beyond the pool area is a 47x24 barn w/a tall RV door and plenty of storage! On the other side of the home is a charming 16x14 workshop complete with a covered front porch. The property also has a 1/2 mile of walking trails lined with woodland plantings & daffodils beds. There are so many special places and we haven't even talked about the stunning log home with 2 stone fireplaces and vaulted ceilings in the Living Rm, Family Rm & Primary bedroom. The dramatic living rm is open to the dinning area & the newly updated kitchen with 2 NEW SS double ovens with convection '24, Quartzite counters '23, GE Profile gas cooktop/griddle '23, new floor '24 and a walk in pantry. The fun continues with your very own wine cellar with temperature control and cove ceiling. Primary suite on 1st level is huge and offers plenty of room for customizing.
Zillow last checked: 8 hours ago
Listing updated: October 29, 2024 at 06:19am
Listed by:
Beth Goldsmith (804)937-3991,
Long & Foster REALTORS
Bought with:
Aaron Duignam, 0225267084
James River Realty Group LLC
Source: CVRMLS,MLS#: 2423369 Originating MLS: Central Virginia Regional MLS
Originating MLS: Central Virginia Regional MLS
Facts & features
Interior
Bedrooms & bathrooms
- Bedrooms: 4
- Bathrooms: 2
- Full bathrooms: 2
Primary bedroom
- Description: Very large and private 1st floor primary
- Level: First
- Dimensions: 25.0 x 24.0
Bedroom 2
- Description: currently used as office
- Level: First
- Dimensions: 13.0 x 9.6
Bedroom 3
- Description: individually controlled temp new HVAC '24
- Level: Second
- Dimensions: 13.2 x 10.6
Bedroom 4
- Description: individually controlled temp new HVAC '24
- Level: Second
- Dimensions: 13.2 x 10.0
Additional room
- Description: temp controlled wine room
- Level: First
- Dimensions: 0 x 0
Dining room
- Level: First
- Dimensions: 0 x 0
Florida room
- Description: Vaulted, gas stone fireplace, opens to patio/pool
- Level: First
- Dimensions: 23.3 x 18.9
Other
- Description: Shower
- Level: First
Other
- Description: Tub & Shower
- Level: Second
Great room
- Description: Vaulted ceiling, stone fireplace
- Level: First
- Dimensions: 27.7 x 25.4
Kitchen
- Description: NEW double ovens w/convec, Quartzite counters
- Level: First
- Dimensions: 13.7 x 9.0
Laundry
- Description: Large Appliance garage, was sink, closet
- Level: First
- Dimensions: 15.3 x 6.9
Heating
- Electric, Heat Pump, Zoned
Cooling
- Electric, Zoned
Appliances
- Included: Double Oven, Dishwasher, Electric Water Heater, Microwave, Refrigerator, Self Cleaning Oven
Features
- Bedroom on Main Level, Main Level Primary
- Flooring: Bamboo, Partially Carpeted, Vinyl
- Doors: Insulated Doors
- Basement: Crawl Space
- Attic: Access Only
- Number of fireplaces: 3
- Fireplace features: Gas, Wood Burning
Interior area
- Total interior livable area: 2,708 sqft
- Finished area above ground: 2,708
Property
Parking
- Parking features: Guest, Oversized
Accessibility
- Accessibility features: Accessible Full Bath, Accessible Bedroom, Accessible Entrance
Features
- Levels: Two
- Stories: 2
- Patio & porch: Front Porch, Patio, Porch
- Exterior features: Out Building(s), Porch, Storage, Shed
- Has private pool: Yes
- Pool features: Fenced, In Ground, Pool, Private, Vinyl
- Fencing: Fenced,Partial
Lot
- Size: 5 Acres
- Features: Dead End, Landscaped, Cul-De-Sac, Level
- Topography: Level
Details
- Additional structures: Cabin, Barn(s), Gazebo, Outbuilding, Stable(s)
- Parcel number: 7860037642
- Zoning description: A1
- Other equipment: Generator
- Horses can be raised: Yes
- Horse amenities: Horses Allowed
Construction
Type & style
- Home type: SingleFamily
- Architectural style: Log Home,Two Story,Transitional
- Property subtype: Single Family Residence
Materials
- Cedar, Log, Mixed
- Roof: Composition
Condition
- Resale
- New construction: No
- Year built: 1978
Utilities & green energy
- Sewer: Septic Tank
- Water: Well
Community & neighborhood
Location
- Region: Ashland
- Subdivision: Stagfield Forest
Other
Other facts
- Ownership: Individuals
- Ownership type: Sole Proprietor
Price history
| Date | Event | Price |
|---|---|---|
| 10/28/2024 | Sold | $640,000+3.2%$236/sqft |
Source: | ||
| 9/26/2024 | Pending sale | $619,950$229/sqft |
Source: | ||
| 9/16/2024 | Listed for sale | $619,950+82.9%$229/sqft |
Source: | ||
| 1/28/2013 | Sold | $339,000-2.9%$125/sqft |
Source: | ||
| 10/25/2012 | Listed for sale | $349,000+62.3%$129/sqft |
Source: Hometown Realty Services Report a problem | ||
Public tax history
| Year | Property taxes | Tax assessment |
|---|---|---|
| 2024 | $4,438 +15.3% | $547,900 +15.3% |
| 2023 | $3,848 +14% | $475,000 +14% |
| 2022 | $3,374 | $416,600 +3.5% |
Find assessor info on the county website
Neighborhood: 23005
Nearby schools
GreatSchools rating
- NAHenry Clay Elementary SchoolGrades: PK-2Distance: 2.9 mi
- 6/10Liberty Middle SchoolGrades: 6-8Distance: 1.1 mi
- 4/10Patrick Henry High SchoolGrades: 9-12Distance: 1.4 mi
Schools provided by the listing agent
- Elementary: Henry Clay
- Middle: Liberty
- High: Patrick Henry
Source: CVRMLS. This data may not be complete. We recommend contacting the local school district to confirm school assignments for this home.
Get a cash offer in 3 minutes
Find out how much your home could sell for in as little as 3 minutes with a no-obligation cash offer.
Estimated market value
$668,500
