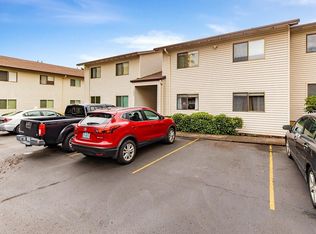Remodeled one level condo. Main Floor. Spacious rooms,granite counter tops,neutral colors, Remodeled bathrooms,Master w/large soaking tub, walk in closet. New windows 2018. Newer appliances and all included. Newer furnace,water heater and flooring. Well run complex, deeded parking,low HOA's, Plenty of visitor parking.Near Bus line,close to Max and shopping.
This property is off market, which means it's not currently listed for sale or rent on Zillow. This may be different from what's available on other websites or public sources.
