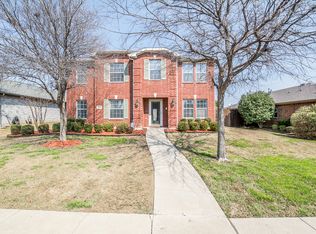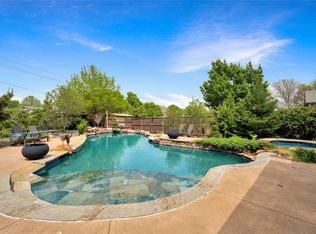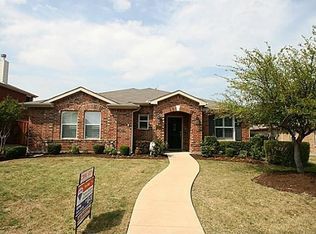Sold on 04/27/23
Price Unknown
12506 Canoe Rd, Frisco, TX 75035
3beds
2,098sqft
Single Family Residence
Built in 2004
0.28 Acres Lot
$497,900 Zestimate®
$--/sqft
$2,413 Estimated rent
Home value
$497,900
$473,000 - $523,000
$2,413/mo
Zestimate® history
Loading...
Owner options
Explore your selling options
What's special
Multiple Offers: Deadline Tuesday 28 at 6:00 pm. Welcome to your dream home! This stunning one-story house boasts 3 spacious bedrooms, 2 bathrooms, and an office, offering plenty of space for a family or for those who work from home. Located in an excellent location w Frisco ISD. As you enter the house, you'll be greeted by a warm and welcoming atmosphere with beautiful wooded floor throughout. The house boasts ample natural light, creating an airy and bright space that is perfect for relaxation. The house features a large backyard, providing abundant space for outdoor activities and entertainment. The great patio enclosure is perfect for enjoying the weather all year round. The large driveway comes with an electrical gate, providing security & privacy for your vehicles. An RV or Boat can be parked there too. The upgraded kitchen is a chef's dream, features modern appliances, cabinetry & stunning countertops. Open floor plan perfect for family gatherings & entertainment.
Zillow last checked: 8 hours ago
Listing updated: June 19, 2025 at 05:32pm
Listed by:
Francia Santos 0642989 972-712-9898,
Keller Williams Frisco Stars 972-712-9898
Bought with:
Yaashmin Shiny Jebaraj
REKonnection, LLC
Source: NTREIS,MLS#: 20284252
Facts & features
Interior
Bedrooms & bathrooms
- Bedrooms: 3
- Bathrooms: 2
- Full bathrooms: 2
Primary bedroom
- Features: Closet Cabinetry, Dual Sinks, En Suite Bathroom, Linen Closet, Separate Shower
- Level: First
- Dimensions: 14 x 16
Bedroom
- Level: First
- Dimensions: 14 x 10
Bedroom
- Level: First
- Dimensions: 13 x 10
Dining room
- Level: First
- Dimensions: 16 x 15
Kitchen
- Features: Built-in Features, Eat-in Kitchen, Kitchen Island, Pantry, Stone Counters
- Level: First
- Dimensions: 20 x 14
Laundry
- Features: Built-in Features, Utility Room
- Level: First
- Dimensions: 6 x 6
Living room
- Level: First
- Dimensions: 20 x 16
Office
- Level: First
- Dimensions: 12 x 10
Sunroom
- Level: First
- Dimensions: 12 x 18
Heating
- Central, Electric
Cooling
- Central Air, Electric
Appliances
- Included: Some Gas Appliances, Dishwasher, Electric Oven, Electric Range, Disposal, Gas Water Heater, Microwave, Plumbed For Gas
- Laundry: Washer Hookup, Electric Dryer Hookup, Laundry in Utility Room
Features
- Decorative/Designer Lighting Fixtures, Double Vanity, Granite Counters, High Speed Internet, Kitchen Island, Open Floorplan, Cable TV, Walk-In Closet(s)
- Flooring: Carpet, Ceramic Tile, Hardwood
- Windows: Window Coverings
- Has basement: No
- Has fireplace: No
Interior area
- Total interior livable area: 2,098 sqft
Property
Parking
- Total spaces: 2
- Parking features: Additional Parking, Alley Access, Door-Single, Electric Gate, Garage, Garage Door Opener, Deck, Garage Faces Rear, Boat, RV Access/Parking
- Attached garage spaces: 2
Features
- Levels: One
- Stories: 1
- Patio & porch: Deck, Enclosed, Screened, Covered
- Exterior features: Rain Gutters, Storage
- Pool features: None
- Fencing: Gate,Wood
Lot
- Size: 0.28 Acres
- Features: Back Yard, Interior Lot, Lawn, Subdivision, Sprinkler System
Details
- Additional structures: Storage
- Parcel number: R456100L00201
Construction
Type & style
- Home type: SingleFamily
- Architectural style: Detached
- Property subtype: Single Family Residence
Materials
- Brick
- Foundation: Slab
- Roof: Composition
Condition
- Year built: 2004
Utilities & green energy
- Sewer: Public Sewer
- Water: Public
- Utilities for property: Electricity Available, Natural Gas Available, Sewer Available, Separate Meters, Underground Utilities, Water Available, Cable Available
Green energy
- Energy efficient items: Appliances
- Energy generation: Solar
- Indoor air quality: Integrated Pest Management
Community & neighborhood
Community
- Community features: Curbs
Location
- Region: Frisco
- Subdivision: Shepherds Hill Add - Ph I
HOA & financial
HOA
- Has HOA: Yes
- HOA fee: $181 annually
- Services included: Association Management, Maintenance Grounds
- Association name: Goodwin & Company
- Association phone: 855-289-6007
Other
Other facts
- Listing terms: Cash,Conventional,FHA,VA Loan
- Road surface type: Asphalt
Price history
| Date | Event | Price |
|---|---|---|
| 5/8/2025 | Listing removed | $525,000$250/sqft |
Source: NTREIS #20907230 Report a problem | ||
| 4/17/2025 | Listed for sale | $525,000+5%$250/sqft |
Source: NTREIS #20907230 Report a problem | ||
| 4/27/2023 | Sold | -- |
Source: NTREIS #20284252 Report a problem | ||
| 4/4/2023 | Pending sale | $500,000$238/sqft |
Source: NTREIS #20284252 Report a problem | ||
| 4/1/2023 | Contingent | $500,000$238/sqft |
Source: NTREIS #20284252 Report a problem | ||
Public tax history
| Year | Property taxes | Tax assessment |
|---|---|---|
| 2025 | -- | $531,636 +7.8% |
| 2024 | $8,448 +55.4% | $493,150 +21.3% |
| 2023 | $5,435 -12.9% | $406,557 +10% |
Find assessor info on the county website
Neighborhood: 75035
Nearby schools
GreatSchools rating
- 9/10Gunstream Elementary SchoolGrades: PK-5Distance: 0.4 mi
- 10/10Wester Middle SchoolGrades: 6-8Distance: 0.3 mi
- 8/10Centennial High SchoolGrades: 9-12Distance: 0.6 mi
Schools provided by the listing agent
- Elementary: Gunstream
- Middle: Wester
- High: Centennial
- District: Frisco ISD
Source: NTREIS. This data may not be complete. We recommend contacting the local school district to confirm school assignments for this home.
Get a cash offer in 3 minutes
Find out how much your home could sell for in as little as 3 minutes with a no-obligation cash offer.
Estimated market value
$497,900
Get a cash offer in 3 minutes
Find out how much your home could sell for in as little as 3 minutes with a no-obligation cash offer.
Estimated market value
$497,900


