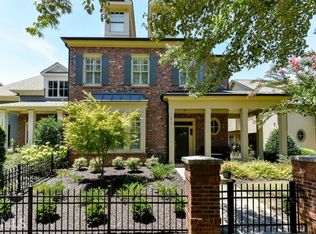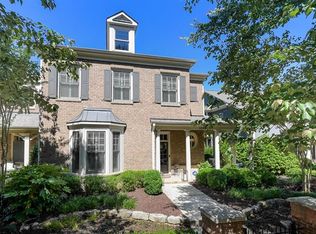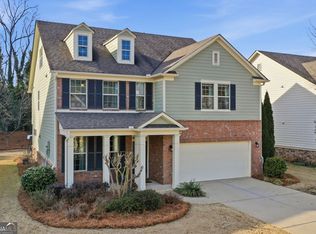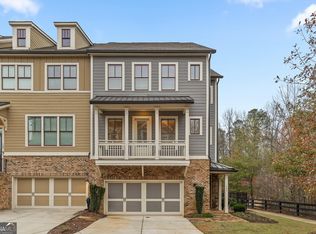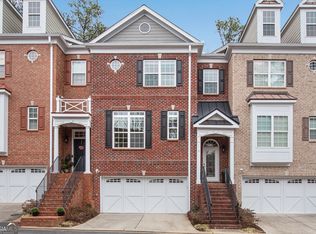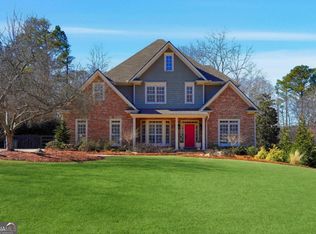Incredible opportunity in the heart of Historic Downtown Crabapple! This beautifully crafted garden home lives like a single-family home, offering exceptional space, privacy, and high-end finishes in one of Milton's most walkable, and golf cart-friendly, sought-after locations. Step inside to a bright, open floor plan filled with rich hardwood floors, custom crown molding and trim work, 10-foot ceilings, and elegant 8-foot doors. The fireside family room with a gas fireplace flows seamlessly into the stunning gourmet chef's kitchen featuring expansive cabinetry, granite countertops, a massive center island, and stainless steel appliances-perfect for everyday living or entertaining. A banquet-sized dining room adds even more space to gather and enjoy. Upstairs, the oversized primary suite is a true retreat with a cozy sitting room, super-sized his-and-her custom California Closets, and a private walk-out balcony. The spacious loft offers an additional flexible living area ideal for entertaining or a home office. Two generous secondary bedrooms share a Jack-and-Jill bath and feature walk-in California Closets. Throughout the home, you'll find thoughtful upgrades including plantation shutters, updated interior lighting, NEW Nest thermostats, Nest Protect smoke alarms, and a whole-house water filtration system. Outdoor living shines with a gated front courtyard, a welcoming front porch, new professional landscaping, and a charming screened porch with stone pavers. The community also features a peaceful pond with a walking path-perfect for fishing or a relaxing evening stroll. All of this is just steps from Crabapple's dining, shopping, boutiques, community center, library, festivals, and award-winning schools. HOA dues include roof repair and replacement, plus exterior painting, and all yard maintenance, providing low-maintenance living with single-family comfort. A rare opportunity in downtown Crabapple-a townhome with the feel of a private, single-family residence. Don't miss it!
Active
Price cut: $20K (1/6)
$899,000
12506 Broadwell Rd, Milton, GA 30004
3beds
3,520sqft
Est.:
Townhouse
Built in 2012
3,049.2 Square Feet Lot
$882,500 Zestimate®
$255/sqft
$627/mo HOA
What's special
Gas fireplaceGated front courtyardHigh-end finishesRich hardwood floorsPrivate walk-out balconyExceptional spaceBright open floor plan
- 55 days |
- 1,637 |
- 34 |
Zillow last checked: 8 hours ago
Listing updated: January 08, 2026 at 10:06pm
Listed by:
Reid Casey II 7705604493,
The Rezerve
Source: GAMLS,MLS#: 10656080
Tour with a local agent
Facts & features
Interior
Bedrooms & bathrooms
- Bedrooms: 3
- Bathrooms: 3
- Full bathrooms: 2
- 1/2 bathrooms: 1
Rooms
- Room types: Laundry, Loft
Dining room
- Features: Seats 12+
Kitchen
- Features: Kitchen Island, Walk-in Pantry
Heating
- Central, Forced Air
Cooling
- Ceiling Fan(s), Central Air
Appliances
- Included: Dishwasher, Disposal, Microwave, Other, Refrigerator
- Laundry: Upper Level
Features
- High Ceilings, Walk-In Closet(s)
- Flooring: Carpet, Hardwood
- Windows: Double Pane Windows
- Basement: None
- Number of fireplaces: 1
- Fireplace features: Family Room
- Common walls with other units/homes: 1 Common Wall
Interior area
- Total structure area: 3,520
- Total interior livable area: 3,520 sqft
- Finished area above ground: 3,520
- Finished area below ground: 0
Property
Parking
- Total spaces: 3
- Parking features: Garage, Garage Door Opener
- Has garage: Yes
Features
- Levels: Two
- Stories: 2
- Patio & porch: Patio, Screened
- Exterior features: Balcony
- Fencing: Front Yard
- Waterfront features: No Dock Or Boathouse
- Body of water: None
Lot
- Size: 3,049.2 Square Feet
- Features: Level
Details
- Parcel number: 22 401011701335
Construction
Type & style
- Home type: Townhouse
- Architectural style: Craftsman,Traditional
- Property subtype: Townhouse
- Attached to another structure: Yes
Materials
- Brick, Concrete
- Foundation: Slab
- Roof: Composition
Condition
- Resale
- New construction: No
- Year built: 2012
Utilities & green energy
- Electric: 220 Volts
- Sewer: Public Sewer
- Water: Public
- Utilities for property: Cable Available, Electricity Available, High Speed Internet, Natural Gas Available, Phone Available, Sewer Available, Water Available
Community & HOA
Community
- Features: Lake, Sidewalks, Street Lights, Near Public Transport, Walk To Schools, Near Shopping
- Security: Smoke Detector(s)
- Subdivision: Crabapple Crossing
HOA
- Has HOA: Yes
- Services included: Maintenance Grounds
- HOA fee: $7,524 annually
Location
- Region: Milton
Financial & listing details
- Price per square foot: $255/sqft
- Tax assessed value: $549,800
- Annual tax amount: $7,617
- Date on market: 12/10/2025
- Cumulative days on market: 56 days
- Listing agreement: Exclusive Right To Sell
- Electric utility on property: Yes
Estimated market value
$882,500
$838,000 - $927,000
$3,523/mo
Price history
Price history
| Date | Event | Price |
|---|---|---|
| 1/6/2026 | Price change | $899,000-2.2%$255/sqft |
Source: | ||
| 12/10/2025 | Price change | $919,000+23.4%$261/sqft |
Source: | ||
| 5/23/2022 | Pending sale | $745,000$212/sqft |
Source: | ||
| 5/23/2022 | Listed for sale | $745,000-4.5%$212/sqft |
Source: | ||
| 5/18/2022 | Sold | $780,000+4.7%$222/sqft |
Source: | ||
Public tax history
Public tax history
| Year | Property taxes | Tax assessment |
|---|---|---|
| 2024 | $5,744 -0.3% | $219,920 |
| 2023 | $5,760 +2.4% | $219,920 +2.9% |
| 2022 | $5,624 +46% | $213,760 +24% |
Find assessor info on the county website
BuyAbility℠ payment
Est. payment
$5,851/mo
Principal & interest
$4265
Property taxes
$644
Other costs
$942
Climate risks
Neighborhood: 30004
Nearby schools
GreatSchools rating
- 8/10Crabapple Crossing Elementary SchoolGrades: PK-5Distance: 0.4 mi
- 8/10Northwestern Middle SchoolGrades: 6-8Distance: 0.6 mi
- 10/10Milton High SchoolGrades: 9-12Distance: 0.9 mi
Schools provided by the listing agent
- Elementary: Crabapple Crossing
- Middle: Northwestern
- High: Milton
Source: GAMLS. This data may not be complete. We recommend contacting the local school district to confirm school assignments for this home.
- Loading
- Loading
