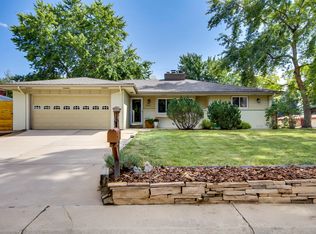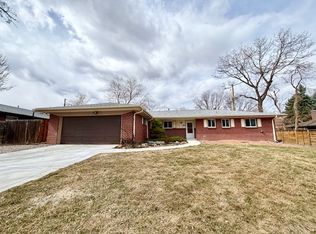Sold for $640,000
$640,000
12505 W 29th Place, Wheat Ridge, CO 80215
3beds
1,541sqft
Single Family Residence
Built in 1960
10,273 Square Feet Lot
$-- Zestimate®
$415/sqft
$2,933 Estimated rent
Home value
Not available
Estimated sales range
Not available
$2,933/mo
Zestimate® history
Loading...
Owner options
Explore your selling options
What's special
Explore the allure of mid-century modern charm in this spacious brick ranch nestled in the sought-after Applewood neighborhood. Boasting a bright and airy open floor plan ideal for effortless main floor living. Gleaming hardwood floors and abundant natural light greet you as you step through the front door. This home features a large updated kitchen complete with quartz countertops, stainless steel appliances and sleek modern cabinetry, perfect for whipping up a gourmet meal. Enjoy cozy evenings by the gorgeous living room fireplace complete with built in bookshelves. The primary suite comes complete with an attached bathroom, with 2 additional bedrooms and another full sized bathroom giving you plenty of room for a dedicated office space or workout room. While the heated sunroom is perfect for a reading nook or plant heaven. An oversized attached 2 car garage, extra large concrete driveway and a storage shed provide tons of storage space. The huge corner lot has been xeriscaped for easy maintenance and is filled with a canopy of trees that provide beauty and shade for sunny summer days.
Conveniently located near shopping, dining, and coffee shops, and with easy access to I-70, Golden, Arvada, and downtown, this home combines comfort, style, and convenience. for modern living. Don't miss out on this opportunity to call this charming mid-century gem your own!
Zillow last checked: 8 hours ago
Listing updated: October 01, 2024 at 11:10am
Listed by:
Sue Perrault 303-667-6279 sue@westandmainhomes.com,
West and Main Homes Inc,
Mark Pledger 720-545-8713,
West and Main Homes Inc
Bought with:
Kate Whipple, 40034795
West and Main Homes Inc
Source: REcolorado,MLS#: 2912856
Facts & features
Interior
Bedrooms & bathrooms
- Bedrooms: 3
- Bathrooms: 2
- Full bathrooms: 1
- 3/4 bathrooms: 1
- Main level bathrooms: 2
- Main level bedrooms: 3
Bedroom
- Level: Main
Bedroom
- Level: Main
Bedroom
- Level: Main
Bathroom
- Level: Main
Bathroom
- Level: Main
Sun room
- Description: Heated Sunroom With Electric Baseboard Heat
- Level: Main
Heating
- Forced Air, Natural Gas
Cooling
- Central Air
Appliances
- Included: Dishwasher, Disposal, Dryer, Freezer, Microwave, Oven, Refrigerator, Washer
Features
- Built-in Features, Ceiling Fan(s), No Stairs, Open Floorplan, Primary Suite, Quartz Counters, Smoke Free, Solid Surface Counters
- Flooring: Tile, Wood
- Windows: Double Pane Windows, Skylight(s)
- Has basement: No
- Number of fireplaces: 1
- Fireplace features: Insert, Living Room, Wood Burning
Interior area
- Total structure area: 1,541
- Total interior livable area: 1,541 sqft
- Finished area above ground: 1,541
Property
Parking
- Total spaces: 2
- Parking features: Concrete
- Attached garage spaces: 2
Features
- Levels: One
- Stories: 1
- Patio & porch: Front Porch, Patio
- Exterior features: Garden, Private Yard
- Fencing: Full
Lot
- Size: 10,273 sqft
- Features: Corner Lot, Landscaped, Level, Many Trees, Near Public Transit
Details
- Parcel number: 032376
- Special conditions: Standard
Construction
Type & style
- Home type: SingleFamily
- Architectural style: Mid-Century Modern
- Property subtype: Single Family Residence
Materials
- Brick, Frame
- Foundation: Concrete Perimeter
- Roof: Composition
Condition
- Updated/Remodeled
- Year built: 1960
Utilities & green energy
- Sewer: Public Sewer
- Water: Public
- Utilities for property: Cable Available, Electricity Connected, Natural Gas Connected, Phone Available
Community & neighborhood
Security
- Security features: Carbon Monoxide Detector(s), Smoke Detector(s)
Location
- Region: Wheat Ridge
- Subdivision: Applewood
Other
Other facts
- Listing terms: Cash,Conventional,FHA,VA Loan
- Ownership: Individual
- Road surface type: Paved
Price history
| Date | Event | Price |
|---|---|---|
| 9/9/2024 | Sold | $640,000-1.5%$415/sqft |
Source: | ||
| 8/11/2024 | Pending sale | $650,000$422/sqft |
Source: | ||
| 7/24/2024 | Price change | $650,000-3.7%$422/sqft |
Source: | ||
| 7/11/2024 | Listed for sale | $675,000+206.8%$438/sqft |
Source: | ||
| 3/16/2012 | Sold | $220,000-8.3%$143/sqft |
Source: Public Record Report a problem | ||
Public tax history
| Year | Property taxes | Tax assessment |
|---|---|---|
| 2024 | $3,709 +8.8% | $39,958 |
| 2023 | $3,409 -0.8% | $39,958 +11.4% |
| 2022 | $3,436 +27% | $35,882 -2.8% |
Find assessor info on the county website
Neighborhood: 80215
Nearby schools
GreatSchools rating
- 7/10Prospect Valley Elementary SchoolGrades: K-5Distance: 0.9 mi
- 5/10Everitt Middle SchoolGrades: 6-8Distance: 1.9 mi
- 7/10Wheat Ridge High SchoolGrades: 9-12Distance: 1.9 mi
Schools provided by the listing agent
- Elementary: Kullerstrand
- Middle: Everitt
- High: Wheat Ridge
- District: Jefferson County R-1
Source: REcolorado. This data may not be complete. We recommend contacting the local school district to confirm school assignments for this home.
Get pre-qualified for a loan
At Zillow Home Loans, we can pre-qualify you in as little as 5 minutes with no impact to your credit score.An equal housing lender. NMLS #10287.

