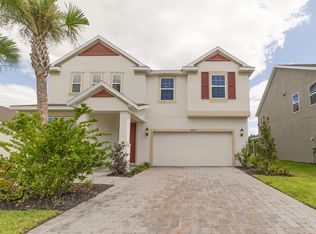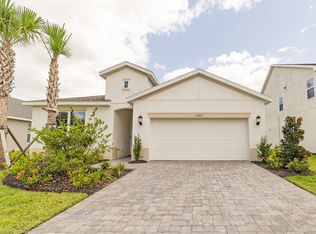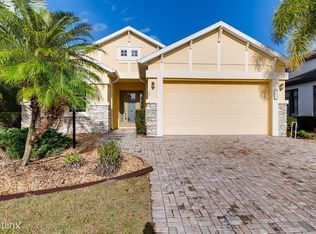Brand NEW energy-efficient home ready NOW! The Astoria home's luxurious master suite showcases custom finishes, his and hers vanities as well as a separate soaking tub and shower. The extended lanai is perfect for entertaining while the formal living room is ideal for traditional gatherings. Cross Creek is located near a variety of excellent shopping and dining and provides convenient access to I-75 for travel to many area work centers, Bradenton Beach and Anna Maria Island. Known for their energy-efficient features, our homes help you live a healthier and quieter lifestyle while saving thousands of dollars on utility bills.
This property is off market, which means it's not currently listed for sale or rent on Zillow. This may be different from what's available on other websites or public sources.


