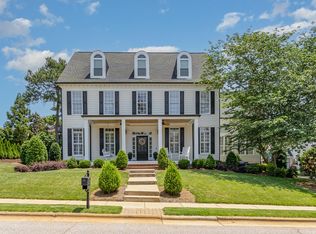Do you imagine living in a home that has jumped from the pages of Southern Living? Relax on your front porch while you listen to the birds chirp and the breeze from the porch fans keep you cool. If so, this strikingly renovated all brick custom home in the Dunleith neighborhood of Wakefield is the estate for you! Recent updates include refinished hardwoods, full interior painting, NEW HVAC 12/19, New master bath with frameless surround, on trend kitchen backsplash and light fixtures. First floor master!
This property is off market, which means it's not currently listed for sale or rent on Zillow. This may be different from what's available on other websites or public sources.
