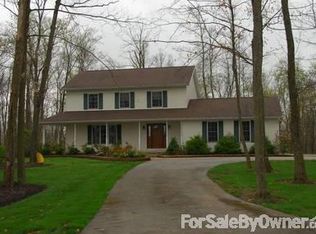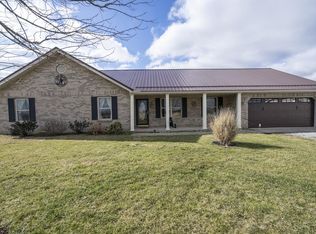Sold for $403,000
$403,000
12505 Jamison Rd, Leesburg, OH 45135
3beds
1,606sqft
Single Family Residence
Built in 2000
6.45 Acres Lot
$409,500 Zestimate®
$251/sqft
$1,799 Estimated rent
Home value
$409,500
Estimated sales range
Not available
$1,799/mo
Zestimate® history
Loading...
Owner options
Explore your selling options
What's special
*New Spring Outdoor Photos!!* *Motivated Seller!!* Your own little piece of country heaven awaits! This beautiful home waits for its new family at the end of a beautiful lane full of scenic views including cattle and mature trees. With over 1600 square feet of living space, 3 bedrooms, 2 bathrooms, a 2 car attached garage, a newer furnace, and all built on a concrete slab in the year 2000. A beautiful, large privacy fenced in portion of the back yard with a total of 6.45 acres of land, mostly wooded & full of trails! This home is not far off of the beaten path yet secluded and needs nothing more than a new family to call it home! It also comes with a **One year buyer's home warranty!** Don't miss your chance to call this place yours! Reach out today!
Zillow last checked: 8 hours ago
Listing updated: May 16, 2025 at 12:55pm
Listed by:
Stephanie M Leisure 740-463-4985,
Key Realty 877-539-7589
Bought with:
Non Member
NonMember Firm
Source: Cincy MLS,MLS#: 1827903 Originating MLS: Cincinnati Area Multiple Listing Service
Originating MLS: Cincinnati Area Multiple Listing Service

Facts & features
Interior
Bedrooms & bathrooms
- Bedrooms: 3
- Bathrooms: 2
- Full bathrooms: 2
Primary bedroom
- Features: Bath Adjoins, Walk-In Closet(s)
- Level: First
- Area: 168
- Dimensions: 14 x 12
Bedroom 2
- Level: First
- Area: 154
- Dimensions: 14 x 11
Bedroom 3
- Level: First
- Area: 132
- Dimensions: 12 x 11
Bedroom 4
- Area: 0
- Dimensions: 0 x 0
Bedroom 5
- Area: 0
- Dimensions: 0 x 0
Primary bathroom
- Features: Tub w/Shower
Bathroom 1
- Features: Full
- Level: First
Bathroom 2
- Features: Full
- Level: First
Dining room
- Level: First
- Area: 84
- Dimensions: 12 x 7
Family room
- Area: 0
- Dimensions: 0 x 0
Kitchen
- Area: 168
- Dimensions: 14 x 12
Living room
- Area: 224
- Dimensions: 16 x 14
Office
- Area: 0
- Dimensions: 0 x 0
Heating
- Electric, Forced Air
Cooling
- Central Air
Appliances
- Included: Dishwasher, Oven/Range, Refrigerator, Water Softener, Electric Water Heater
Features
- Windows: Double Pane Windows, Vinyl
- Basement: None
Interior area
- Total structure area: 1,606
- Total interior livable area: 1,606 sqft
Property
Parking
- Total spaces: 2
- Parking features: Garage - Attached
- Attached garage spaces: 2
Accessibility
- Accessibility features: No Accessibility Features
Features
- Levels: One
- Stories: 1
- Patio & porch: Deck
- Exterior features: Fire Pit
- Fencing: Privacy
Lot
- Size: 6.45 Acres
- Features: Wooded, 5 to 9.9 Acres
Details
- Additional structures: Shed(s)
- Parcel number: 1201000091.01
Construction
Type & style
- Home type: SingleFamily
- Architectural style: Ranch
- Property subtype: Single Family Residence
Materials
- Vinyl Siding
- Foundation: Slab
- Roof: Shingle
Condition
- New construction: No
- Year built: 2000
Details
- Warranty included: Yes
Utilities & green energy
- Gas: None
- Sewer: Septic Tank
- Water: Well
Green energy
- Energy efficient items: No
Community & neighborhood
Location
- Region: Leesburg
HOA & financial
HOA
- Has HOA: No
Other
Other facts
- Listing terms: Special Financing,VA Loan
Price history
| Date | Event | Price |
|---|---|---|
| 5/16/2025 | Sold | $403,000+2%$251/sqft |
Source: | ||
| 4/6/2025 | Contingent | $395,000$246/sqft |
Source: | ||
| 4/6/2025 | Pending sale | $395,000$246/sqft |
Source: | ||
| 3/4/2025 | Price change | $395,000-2.5%$246/sqft |
Source: | ||
| 2/11/2025 | Price change | $405,000-2.4%$252/sqft |
Source: | ||
Public tax history
| Year | Property taxes | Tax assessment |
|---|---|---|
| 2024 | $2,581 +19.4% | $79,460 +40.8% |
| 2023 | $2,162 +0.3% | $56,420 |
| 2022 | $2,155 -0.1% | $56,420 |
Find assessor info on the county website
Neighborhood: 45135
Nearby schools
GreatSchools rating
- 6/10Fairfield Local Elementary SchoolGrades: PK-5Distance: 2.5 mi
- 7/10Fairfield Local Middle SchoolGrades: 6-8Distance: 2.5 mi
- 7/10Fairfield Local High SchoolGrades: 9-12Distance: 2.5 mi

Get pre-qualified for a loan
At Zillow Home Loans, we can pre-qualify you in as little as 5 minutes with no impact to your credit score.An equal housing lender. NMLS #10287.

