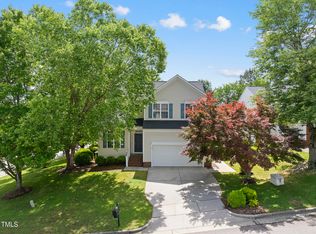Sold for $415,000 on 07/31/25
$415,000
12505 Garden Tree Ln, Raleigh, NC 27614
4beds
1,781sqft
Single Family Residence, Residential
Built in 2002
7,840.8 Square Feet Lot
$414,200 Zestimate®
$233/sqft
$2,073 Estimated rent
Home value
$414,200
$393,000 - $435,000
$2,073/mo
Zestimate® history
Loading...
Owner options
Explore your selling options
What's special
3 BEDS ON THE MAIN FLOOR in one of Raleigh's premier neighborhoods, Wakefield Plantation. This 4 BEDROOM HOME couples elusive MAIN-FLOOR LIVING with an incredible location. Almost inside the neighborhood are 7+ restaurants, a brewery, Kerr YMCA, and the Capital Area Greenway with over 100 miles of trail. Looking for amenities? Pool, playground, splash pad, and clubhouse are included in your HOA. The Country Club at Wakefield Plantation is blocks away and provides championship golf, tennis, and pickleball with membership. Impeccably maintained with a BRIGHT, OPEN FLOORPLAN and walk-in storage this home has everything you'll need for years to come. HVAC 2022. Roof 2021. Hot water heater 2022.
Zillow last checked: 8 hours ago
Listing updated: October 28, 2025 at 01:03am
Listed by:
Ashley Quinn 919-622-9950,
Premier Agents Network
Bought with:
Scott Thomas, 211533
Long & Foster Real Estate INC/Stonehenge
Source: Doorify MLS,MLS#: 10097792
Facts & features
Interior
Bedrooms & bathrooms
- Bedrooms: 4
- Bathrooms: 2
- Full bathrooms: 2
Heating
- Forced Air, Natural Gas
Cooling
- Central Air
Appliances
- Included: Electric Cooktop, Gas Water Heater, Microwave
- Laundry: Laundry Room, Main Level
Features
- Bathtub Only, Bathtub/Shower Combination, Breakfast Bar, Ceiling Fan(s), Eat-in Kitchen, Entrance Foyer, High Ceilings, High Speed Internet, Kitchen/Dining Room Combination, Living/Dining Room Combination, Open Floorplan, Pantry, Master Downstairs, Room Over Garage, Separate Shower, Shower Only, Smooth Ceilings, Soaking Tub, Storage, Vaulted Ceiling(s), Walk-In Closet(s), Walk-In Shower
- Flooring: Carpet, Combination, Vinyl, Wood
- Doors: Sliding Doors
- Basement: Crawl Space
- Number of fireplaces: 1
- Fireplace features: Gas Log
- Common walls with other units/homes: No Common Walls
Interior area
- Total structure area: 1,781
- Total interior livable area: 1,781 sqft
- Finished area above ground: 1,781
- Finished area below ground: 0
Property
Parking
- Total spaces: 2
- Parking features: Attached, Driveway, Garage, Garage Faces Front
- Attached garage spaces: 2
Features
- Levels: Two
- Stories: 2
- Patio & porch: Deck, Front Porch
- Exterior features: Fenced Yard, Private Yard, Storage
- Pool features: Association, Community
- Fencing: Back Yard, Fenced, Gate, Perimeter, Wood
- Has view: Yes
Lot
- Size: 7,840 sqft
- Dimensions: 65 x 118 x 65 x 119
- Features: Back Yard, City Lot, Front Yard, Interior Lot, Near Golf Course, Rectangular Lot
Details
- Parcel number: 1729.02960614.000
- Special conditions: Standard
Construction
Type & style
- Home type: SingleFamily
- Architectural style: Ranch
- Property subtype: Single Family Residence, Residential
Materials
- Brick, Vinyl Siding
- Foundation: Permanent
- Roof: Shingle
Condition
- New construction: No
- Year built: 2002
Utilities & green energy
- Sewer: Public Sewer
- Water: Public
Community & neighborhood
Community
- Community features: Clubhouse, Playground, Pool
Location
- Region: Raleigh
- Subdivision: Wakefield
HOA & financial
HOA
- Has HOA: Yes
- HOA fee: $622 annually
- Amenities included: Playground, Pool
- Services included: None
Other financial information
- Additional fee information: Second HOA Fee $296 Annually
Other
Other facts
- Road surface type: Asphalt
Price history
| Date | Event | Price |
|---|---|---|
| 7/31/2025 | Sold | $415,000$233/sqft |
Source: | ||
| 6/8/2025 | Pending sale | $415,000$233/sqft |
Source: | ||
| 6/5/2025 | Listed for sale | $415,000+73.6%$233/sqft |
Source: | ||
| 4/20/2017 | Sold | $239,000+1.7%$134/sqft |
Source: | ||
| 3/30/2017 | Pending sale | $235,000$132/sqft |
Source: Raleigh Cary Realty Inc. #2114453 Report a problem | ||
Public tax history
| Year | Property taxes | Tax assessment |
|---|---|---|
| 2025 | $3,360 +0.4% | $396,358 +3.5% |
| 2024 | $3,347 +21% | $383,039 +52.1% |
| 2023 | $2,765 +7.6% | $251,873 |
Find assessor info on the county website
Neighborhood: North Raleigh
Nearby schools
GreatSchools rating
- 5/10Wakefield ElementaryGrades: PK-5Distance: 0.6 mi
- 8/10Wakefield MiddleGrades: 6-8Distance: 0.6 mi
- 8/10Wakefield HighGrades: 9-12Distance: 3 mi
Schools provided by the listing agent
- Elementary: Wake - Wakefield
- Middle: Wake - Wakefield
- High: Wake - Wakefield
Source: Doorify MLS. This data may not be complete. We recommend contacting the local school district to confirm school assignments for this home.
Get a cash offer in 3 minutes
Find out how much your home could sell for in as little as 3 minutes with a no-obligation cash offer.
Estimated market value
$414,200
Get a cash offer in 3 minutes
Find out how much your home could sell for in as little as 3 minutes with a no-obligation cash offer.
Estimated market value
$414,200
