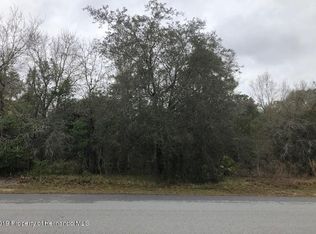STUNNING 3 Bedroom, Office, 2nd-Level Bonus & Media Room, 3 Baths, 3 Car Garage & Salt-Water Heated Pool/Spa Home! 1 AC corner lot improved w/impressive circular driveway flanked by stone accented lights. 3099 SF Living and 4479 SF Total. Gourmet kitchen w/cherry cabinets, granite counters, stainless steel appliances & convenient breakfast bar. Formal living & dining rooms w/crown molding. Master bedroom features sitting area, great views of the pool/yard & His/Hers closets. Master Bath offers dual sinks, jetted tub & separate shower stall w/custom tile. 2nd-level Bonus/Game Room offers MANY possibilities and features decorative wainscoting. EXTRA BONUS ... the pool table is included ... WOW! See the attached list of upgrades. Call TODAY to schedule your showing!
This property is off market, which means it's not currently listed for sale or rent on Zillow. This may be different from what's available on other websites or public sources.
