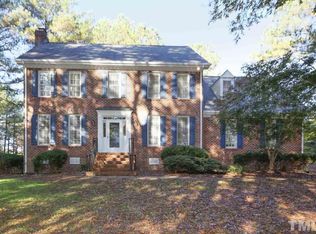Sold for $935,000
$935,000
12504 Waterman Dr, Raleigh, NC 27614
4beds
3,832sqft
Single Family Residence, Residential
Built in 1987
1.05 Acres Lot
$939,500 Zestimate®
$244/sqft
$4,271 Estimated rent
Home value
$939,500
$883,000 - $996,000
$4,271/mo
Zestimate® history
Loading...
Owner options
Explore your selling options
What's special
Absolutely stunning home in desirable North Raleigh location with neighborhood backing up to Falls Lake. Soaring ceilings on main level. Quartz waterfall edge island in kitchen with large dining area, tile backsplash, an abundance of cabinets and counter space. Keeping room overlooking oversized deck with pergola and spacious backyard. First floor primary suite with gorgeous bathroom, soaking tub, and separate shower for two. Additional first floor office and first floor guest suite with private bathroom. Two additional bedrooms, flex space w/ closet, loft, and bonus room on the second level add to the desirability of this home. The main level living spaces offer the ideal floorplan for entertaining. This is truly a well thought out and beautiful renovation.
Zillow last checked: 8 hours ago
Listing updated: October 28, 2025 at 12:18am
Listed by:
Michelle Lawson 919-268-3157,
Coldwell Banker Advantage,
Becky Lipcsak 919-412-7701,
Coldwell Banker Advantage
Bought with:
Deborah Niehaus, 281133
Adorn Realty
Source: Doorify MLS,MLS#: 10025132
Facts & features
Interior
Bedrooms & bathrooms
- Bedrooms: 4
- Bathrooms: 4
- Full bathrooms: 3
- 1/2 bathrooms: 1
Heating
- Electric, Fireplace(s), Heat Pump
Cooling
- Central Air, Dual, Electric, Heat Pump
Appliances
- Included: Dishwasher, Disposal, Exhaust Fan, Gas Range, Range Hood, Stainless Steel Appliance(s), Vented Exhaust Fan, Water Heater
- Laundry: Electric Dryer Hookup, Laundry Room, Main Level, Sink
Features
- Bar, Bathtub/Shower Combination, Bookcases, Ceiling Fan(s), Chandelier, Double Vanity, Eat-in Kitchen, Entrance Foyer, Granite Counters, High Ceilings, Keeping Room, Kitchen Island, Kitchen/Dining Room Combination, Living/Dining Room Combination, Master Downstairs, Quartz Counters, Recessed Lighting, Separate Shower, Shower Only, Smooth Ceilings, Soaking Tub, Storage, Vaulted Ceiling(s), Walk-In Closet(s), Walk-In Shower, Wet Bar
- Flooring: Carpet, Vinyl, Tile, Wood
- Common walls with other units/homes: No Common Walls
Interior area
- Total structure area: 3,832
- Total interior livable area: 3,832 sqft
- Finished area above ground: 3,832
- Finished area below ground: 0
Property
Parking
- Total spaces: 2
- Parking features: Attached, Circular Driveway
- Attached garage spaces: 2
Features
- Levels: One and One Half
- Stories: 1
- Patio & porch: Deck, Porch
- Exterior features: Storage
- Pool features: Association, Community
- Spa features: None
- Fencing: None
- Has view: Yes
Lot
- Size: 1.05 Acres
- Features: Back Yard, Hardwood Trees, Landscaped, Level
Details
- Additional structures: Pergola, Shed(s), Storage
- Parcel number: 1810139696
- Special conditions: Standard
Construction
Type & style
- Home type: SingleFamily
- Architectural style: Transitional
- Property subtype: Single Family Residence, Residential
Materials
- Brick, Cedar
- Foundation: Block, Brick/Mortar
- Roof: Shingle
Condition
- New construction: No
- Year built: 1987
Utilities & green energy
- Sewer: Septic Tank
- Water: Public
- Utilities for property: Cable Available, Electricity Connected, Septic Connected, Water Connected, Propane
Community & neighborhood
Community
- Community features: Playground, Pool, Tennis Court(s)
Location
- Region: Raleigh
- Subdivision: Pointe at Falls Lake
HOA & financial
HOA
- Has HOA: Yes
- HOA fee: $860 annually
- Amenities included: Playground, Pool, Tennis Court(s)
- Services included: None
Other
Other facts
- Road surface type: Paved
Price history
| Date | Event | Price |
|---|---|---|
| 7/1/2024 | Sold | $935,000-0.5%$244/sqft |
Source: | ||
| 5/9/2024 | Pending sale | $939,900$245/sqft |
Source: | ||
| 4/25/2024 | Listed for sale | $939,900$245/sqft |
Source: | ||
| 12/14/2023 | Listing removed | -- |
Source: | ||
| 11/10/2023 | Listed for sale | $939,900+51%$245/sqft |
Source: | ||
Public tax history
| Year | Property taxes | Tax assessment |
|---|---|---|
| 2025 | $4,644 +10.7% | $722,983 |
| 2024 | $4,197 +12.5% | $722,983 +51.9% |
| 2023 | $3,730 +7.9% | $475,870 |
Find assessor info on the county website
Neighborhood: 27614
Nearby schools
GreatSchools rating
- 3/10Brassfield ElementaryGrades: K-5Distance: 1.7 mi
- 8/10West Millbrook MiddleGrades: 6-8Distance: 4.6 mi
- 6/10Millbrook HighGrades: 9-12Distance: 6.4 mi
Schools provided by the listing agent
- Elementary: Wake - Brassfield
- Middle: Wake - West Millbrook
- High: Wake - Millbrook
Source: Doorify MLS. This data may not be complete. We recommend contacting the local school district to confirm school assignments for this home.
Get a cash offer in 3 minutes
Find out how much your home could sell for in as little as 3 minutes with a no-obligation cash offer.
Estimated market value$939,500
Get a cash offer in 3 minutes
Find out how much your home could sell for in as little as 3 minutes with a no-obligation cash offer.
Estimated market value
$939,500
