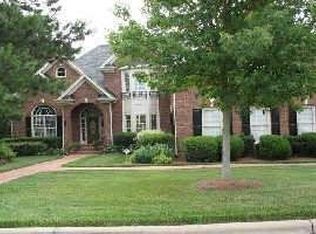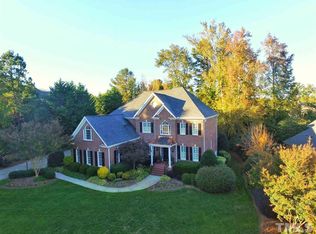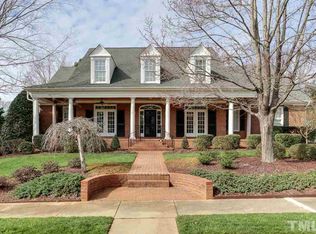Sold for $815,000 on 05/30/25
$815,000
12504 Ribbongrass Ct, Raleigh, NC 27614
4beds
3,784sqft
Single Family Residence, Residential
Built in 1999
0.35 Acres Lot
$813,100 Zestimate®
$215/sqft
$4,327 Estimated rent
Home value
$813,100
$772,000 - $854,000
$4,327/mo
Zestimate® history
Loading...
Owner options
Explore your selling options
What's special
Significant Price Adjustment!!! Don't miss this opportunity! This beautiful, three-sided brick executive home is nestled in the prestigious Wakefield Plantation Country Club community—offering an unbeatable location and access to prime amenities. Enjoy the expansive deck & screened porch that overlook the large saltwater pool & fenced backyard. Inside, discover this beautifully crafted custom home with crown molding throughout the main level, hardwood floors & elegant details at every turn! The formal living room with arched entry would make a great office space, while the formal dining room features French doors, a trey ceiling, bay window, chair rail & wainscoting. The kitchen is a chef's dream with a large island, breakfast bar, pendant lighting, tiled backsplash, granite counters, under-cabinet lighting, and two full size ovens. The living room shines with dental crown molding, built-in bookshelves, a gas fireplace & sunlit breakfast area leading to the spacious screened porch with skylights! Escape to the generous sized primary suite with a trey ceiling, dual walk-in closets & a private spa-like bath featuring a whirlpool tub, separate walk-in shower, vaulted ceiling with skylights & dual sinks with an extended vanity! The second bedroom has a walk-in closet and direct hall bath access with dual sinks. The third & fourth bedrooms offer double closets, with the fourth bedroom has an ensuite bath! A huge bonus area with separate stairs to downstairs is perfect for entertaining, while the third-floor has space to serve as a home office, gym, or even extra bedroom! Enjoy the convenience of walk-in attic storage. Step outside to your private backyard oasis featuring a saltwater pool, hot tub, Tiki Hut (or gardening area) & a cozy firepit off the patio! Three car garage too! Enjoy all the wonderful Wakefield amenities this community has to offer including optional golf & tennis membership, clubhouse dining & more.
Zillow last checked: 8 hours ago
Listing updated: October 28, 2025 at 12:53am
Listed by:
Samara Presley 919-883-7451,
Smart Choice Realty Company
Bought with:
Mary Greenoe, 157331
Long & Foster Real Estate INC/Raleigh
Source: Doorify MLS,MLS#: 10083671
Facts & features
Interior
Bedrooms & bathrooms
- Bedrooms: 4
- Bathrooms: 4
- Full bathrooms: 3
- 1/2 bathrooms: 1
Heating
- Electric, Natural Gas
Cooling
- Ceiling Fan(s), Central Air, Dual, Electric
Appliances
- Included: Built-In Range, Dishwasher, Down Draft, Electric Range, Gas Water Heater, Microwave, Oven, Stainless Steel Appliance(s)
- Laundry: Laundry Room, Upper Level
Features
- Bathtub/Shower Combination, Breakfast Bar, Built-in Features, Ceiling Fan(s), Central Vacuum, Crown Molding, Double Vanity, Dual Closets, Entrance Foyer, Granite Counters, Kitchen Island, Pantry, Separate Shower, Storage, Tray Ceiling(s), Vaulted Ceiling(s), Walk-In Closet(s), Walk-In Shower, Water Closet, Whirlpool Tub
- Flooring: Carpet, Hardwood, Tile
- Doors: French Doors
- Windows: Skylight(s)
- Basement: Crawl Space
- Number of fireplaces: 1
- Fireplace features: Gas, Gas Log, Living Room
Interior area
- Total structure area: 3,784
- Total interior livable area: 3,784 sqft
- Finished area above ground: 3,784
- Finished area below ground: 0
Property
Parking
- Total spaces: 5
- Parking features: Attached, Concrete, Driveway, Garage, Garage Faces Side
- Attached garage spaces: 3
- Uncovered spaces: 2
Features
- Levels: Three Or More
- Stories: 2
- Patio & porch: Deck, Porch, Screened
- Exterior features: Fenced Yard, Fire Pit
- Has private pool: Yes
- Pool features: Heated, In Ground, Private, Salt Water, Community
- Fencing: Back Yard, Fenced, Wrought Iron
- Has view: Yes
- View description: Pool
Lot
- Size: 0.35 Acres
- Features: Landscaped
Details
- Additional structures: Other
- Parcel number: 1830221204
- Special conditions: Standard
Construction
Type & style
- Home type: SingleFamily
- Architectural style: Traditional, Transitional
- Property subtype: Single Family Residence, Residential
Materials
- Brick, Fiber Cement
- Foundation: Other
- Roof: Shingle
Condition
- New construction: No
- Year built: 1999
Utilities & green energy
- Sewer: Public Sewer
- Water: Public
Community & neighborhood
Community
- Community features: Pool, Street Lights, Tennis Court(s)
Location
- Region: Raleigh
- Subdivision: Wakefield
HOA & financial
HOA
- Has HOA: Yes
- HOA fee: $296 annually
- Amenities included: Clubhouse, Maintenance Grounds, Pool, Tennis Court(s), Trail(s)
- Services included: Maintenance Grounds, Storm Water Maintenance
Price history
| Date | Event | Price |
|---|---|---|
| 5/30/2025 | Sold | $815,000-5.2%$215/sqft |
Source: | ||
| 4/21/2025 | Pending sale | $859,900$227/sqft |
Source: | ||
| 4/4/2025 | Price change | $859,900-3.9%$227/sqft |
Source: | ||
| 3/20/2025 | Listed for sale | $895,000+82.7%$237/sqft |
Source: | ||
| 10/21/2011 | Sold | $490,000-6.7%$129/sqft |
Source: Public Record Report a problem | ||
Public tax history
| Year | Property taxes | Tax assessment |
|---|---|---|
| 2025 | $7,444 +0.4% | $851,298 |
| 2024 | $7,414 +3.2% | $851,298 +29.5% |
| 2023 | $7,186 +7.6% | $657,432 |
Find assessor info on the county website
Neighborhood: North Raleigh
Nearby schools
GreatSchools rating
- 5/10Wakefield ElementaryGrades: PK-5Distance: 1 mi
- 8/10Wakefield MiddleGrades: 6-8Distance: 1 mi
- 8/10Wakefield HighGrades: 9-12Distance: 1.8 mi
Schools provided by the listing agent
- Elementary: Wake - Wakefield
- Middle: Wake - Wakefield
- High: Wake - Wakefield
Source: Doorify MLS. This data may not be complete. We recommend contacting the local school district to confirm school assignments for this home.
Get a cash offer in 3 minutes
Find out how much your home could sell for in as little as 3 minutes with a no-obligation cash offer.
Estimated market value
$813,100
Get a cash offer in 3 minutes
Find out how much your home could sell for in as little as 3 minutes with a no-obligation cash offer.
Estimated market value
$813,100


