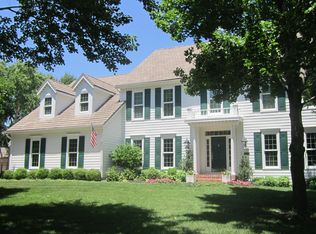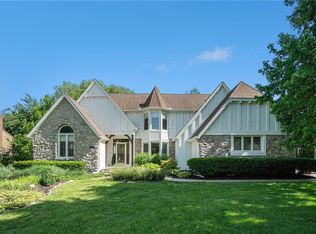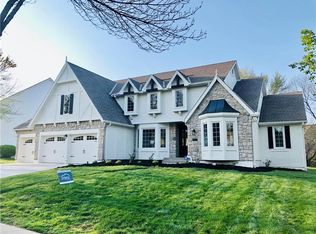Sold
Price Unknown
12503 Nieman Rd, Overland Park, KS 66213
4beds
5,262sqft
Single Family Residence
Built in 1988
0.4 Acres Lot
$840,500 Zestimate®
$--/sqft
$5,355 Estimated rent
Home value
$840,500
$782,000 - $899,000
$5,355/mo
Zestimate® history
Loading...
Owner options
Explore your selling options
What's special
SOLD BEFORE PROCESSED! GORGEOUS 1.5 STORY IN NOTTINGHAM FOREST! THIS ONE WOWS!!! ENTERTAIN IN STYLE! Beautiful Hardwood Floors throughout the Main Living Areas seamlessly connecting the spaces! 12 foot high ceilings and fireplace flanked by windows makes the Great Room Light and Bright while still providing a cozy feel! Pass thru wet bar from Kitchen to Great Room! Spacious Kitchen is sure to please showcasing tons of white cabinets, granite countertops, gas cooktop, stainless steel appliances and NEW Walk-In Pantry! Adjacent Vaulted Breakfast Room accesses Back Yard--Perfect for BBQs! Main Level Primary Suite has AMAZING en-suite bath with heated marble floors, 2 separate vanities, soaker tub, marble shower and bath walls and 2 Walk-In Closets! Convenient laundry/mud room at garage entry. Formal Dining, Office and Half Bath Finish off the Main Level. Head Up and find a Loft, 2 bedrooms that share a bath and 3rd bedroom with private en-suite! DELIGHT IN THE HUGE finished basement including Family Room with Brick Fireplace, Game Space, Exercise Room or a non-conforming 5th bedroom, 4th Full Bath and Bonus Workshop! Still TONS of unfinished Space for Storage! Enjoy the Outdoors on the Deck in the Fenced Backyard! Fantastic Location just minutes to dining, shopping, parks and 69 Highway Access! WELCOME HOME!
Zillow last checked: 8 hours ago
Listing updated: May 02, 2025 at 03:22pm
Listing Provided by:
Bryan Huff 913-907-0760,
Keller Williams Realty Partners Inc.
Bought with:
Melisa (Missy) Price, 1999129518
Weichert, Realtors Welch & Com
Source: Heartland MLS as distributed by MLS GRID,MLS#: 2525787
Facts & features
Interior
Bedrooms & bathrooms
- Bedrooms: 4
- Bathrooms: 5
- Full bathrooms: 4
- 1/2 bathrooms: 1
Primary bedroom
- Features: Carpet, Ceiling Fan(s)
- Level: Main
- Dimensions: 17 x 15
Bedroom 2
- Features: Carpet, Walk-In Closet(s)
- Level: Second
- Dimensions: 20 x 11
Bedroom 3
- Features: Luxury Vinyl, Walk-In Closet(s)
- Level: Second
- Dimensions: 15 x 11
Bedroom 4
- Features: Carpet, Walk-In Closet(s)
- Level: Second
- Dimensions: 18 x 12
Primary bathroom
- Features: Double Vanity, Separate Shower And Tub, Walk-In Closet(s)
- Level: Main
- Dimensions: 21 x 12
Bathroom 2
- Features: Double Vanity, Shower Over Tub
- Level: Second
- Dimensions: 14 x 8
Bathroom 3
- Features: Shower Only
- Level: Second
- Dimensions: 10 x 5
Bathroom 4
- Features: Luxury Vinyl, Shower Only
- Level: Basement
- Dimensions: 13 x 5
Breakfast room
- Features: Wood Floor
- Level: Main
- Dimensions: 13 x 10
Dining room
- Features: Wood Floor
- Level: Main
- Dimensions: 14 x 12
Family room
- Features: Fireplace, Luxury Vinyl
- Level: Basement
- Dimensions: 32 x 24
Great room
- Features: Ceiling Fan(s), Fireplace, Wood Floor
- Level: Main
- Dimensions: 23 x 17
Kitchen
- Features: Granite Counters, Kitchen Island, Pantry, Wood Floor
- Level: Main
- Dimensions: 20 x 13
Laundry
- Features: Built-in Features
- Level: Main
- Dimensions: 11 x 9
Loft
- Features: Carpet
- Level: Second
- Dimensions: 14 x 12
Office
- Features: Carpet, Ceiling Fan(s)
- Level: Main
- Dimensions: 15 x 11
Heating
- Forced Air
Cooling
- Attic Fan, Electric
Appliances
- Included: Cooktop, Dishwasher, Disposal, Microwave, Built-In Oven, Built-In Electric Oven, Gas Range, Stainless Steel Appliance(s)
- Laundry: Main Level, Off The Kitchen
Features
- Ceiling Fan(s), Kitchen Island, Pantry, Walk-In Closet(s)
- Flooring: Carpet, Luxury Vinyl, Tile, Wood
- Windows: Skylight(s)
- Basement: Finished,Full
- Number of fireplaces: 2
- Fireplace features: Family Room, Great Room
Interior area
- Total structure area: 5,262
- Total interior livable area: 5,262 sqft
- Finished area above ground: 3,612
- Finished area below ground: 1,650
Property
Parking
- Total spaces: 3
- Parking features: Attached, Garage Faces Side
- Attached garage spaces: 3
Features
- Patio & porch: Deck
- Fencing: Wood
Lot
- Size: 0.40 Acres
- Features: Corner Lot, Level
Details
- Parcel number: NP543000180006
Construction
Type & style
- Home type: SingleFamily
- Architectural style: Traditional
- Property subtype: Single Family Residence
Materials
- Frame, Stone Trim
- Roof: Composition
Condition
- Year built: 1988
Details
- Builder name: Holthaus
Utilities & green energy
- Sewer: Public Sewer
- Water: Public
Community & neighborhood
Location
- Region: Overland Park
- Subdivision: Nottingham Forest
HOA & financial
HOA
- Has HOA: Yes
- Amenities included: Play Area, Pool, Tennis Court(s)
- Services included: Curbside Recycle, Trash
- Association name: Nottingham Forest Homes Association
Other
Other facts
- Listing terms: Cash,Conventional,FHA,VA Loan
- Ownership: Private
- Road surface type: Paved
Price history
| Date | Event | Price |
|---|---|---|
| 5/1/2025 | Sold | -- |
Source: | ||
| 3/10/2025 | Pending sale | $775,000+38.4%$147/sqft |
Source: | ||
| 5/6/2021 | Sold | -- |
Source: | ||
| 3/24/2021 | Pending sale | $560,000$106/sqft |
Source: | ||
| 3/23/2021 | Listed for sale | $560,000+14.8%$106/sqft |
Source: | ||
Public tax history
| Year | Property taxes | Tax assessment |
|---|---|---|
| 2024 | $8,683 +8.5% | $84,157 +9.8% |
| 2023 | $8,006 +13.9% | $76,636 +15.9% |
| 2022 | $7,030 | $66,125 +12.8% |
Find assessor info on the county website
Neighborhood: Nottingham Forest
Nearby schools
GreatSchools rating
- 6/10Oak Hill Elementary SchoolGrades: K-5Distance: 0.3 mi
- 7/10Oxford Middle SchoolGrades: 6-8Distance: 0.2 mi
- 9/10Blue Valley Northwest High SchoolGrades: 9-12Distance: 1 mi
Schools provided by the listing agent
- Elementary: Oak Hill
- Middle: Oxford
- High: Blue Valley NW
Source: Heartland MLS as distributed by MLS GRID. This data may not be complete. We recommend contacting the local school district to confirm school assignments for this home.
Get a cash offer in 3 minutes
Find out how much your home could sell for in as little as 3 minutes with a no-obligation cash offer.
Estimated market value$840,500
Get a cash offer in 3 minutes
Find out how much your home could sell for in as little as 3 minutes with a no-obligation cash offer.
Estimated market value
$840,500


