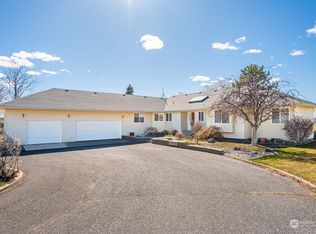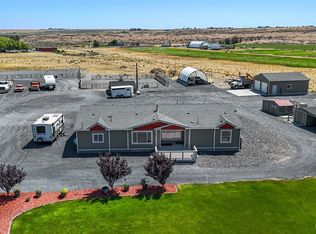Stunning custom built 5 bed+bonus room, 4 bath, 3 car garage located on 2.5 Irrigated acres. Panoramic views ranging from territorial to mountain range! Enjoy many Interior features including Walnut hardwood/Ceramic floors, heated floors in master bath & laundry, wood burning fireplaces & more! Entertain guests in your beautiful paradise backyard w/many exterior features including RV parking/hookup, Stucco, irrigation rights, variety fruits/trees & room for your horses! Must see! call today!
This property is off market, which means it's not currently listed for sale or rent on Zillow. This may be different from what's available on other websites or public sources.


