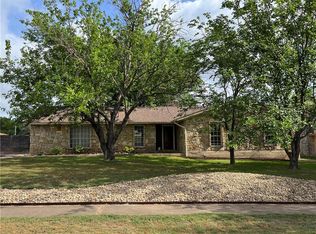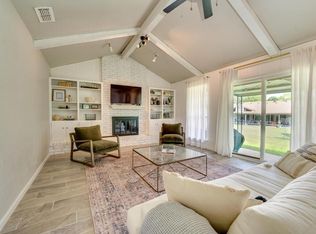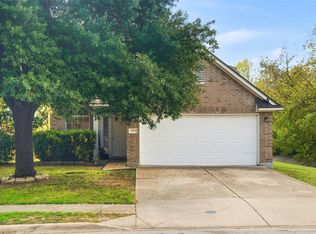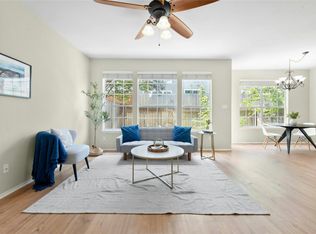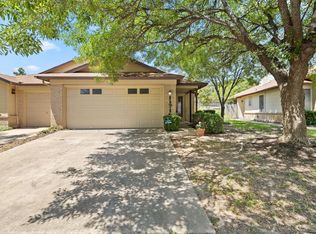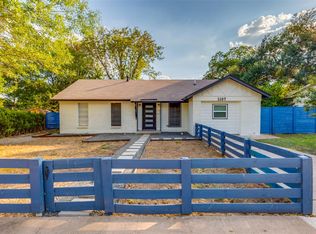ANOTHER PRICE IMPROVEMENT! Fantastic location and opportunity to buy a nice, clean home in Lamplight Village located on a quiet cul-de-sac with easy & quick access to shopping and major employers. New architectural shingles just installed 3/02/2025. New disposal 3/2025. HVAC replaced in 2020. Drainline replaced under the slab 2021. Windows replaced and hardiplank siding installed 2007. Ready for new owner to come in and put the finishing touches / their personal updates to make this their home. The BIG backyard is semi-private with wood privacy fencing on 2 sides, chain link on one with double gates for easy access to the backyard. This property is a blank canvas ready to go!!
Active
Price cut: $18.6K (12/10)
$329,900
12503 Brandywine Ct, Austin, TX 78727
3beds
1,261sqft
Est.:
Single Family Residence
Built in 1976
9,278.28 Square Feet Lot
$-- Zestimate®
$262/sqft
$-- HOA
What's special
Big backyardQuiet cul-de-sacNew architectural shingles
- 261 days |
- 377 |
- 22 |
Zillow last checked: 8 hours ago
Listing updated: December 11, 2025 at 08:19am
Listed by:
Laurie Janss (512) 764-3667,
RE/MAX Fine Properties (512) 764-3667
Source: Unlock MLS,MLS#: 7884158
Tour with a local agent
Facts & features
Interior
Bedrooms & bathrooms
- Bedrooms: 3
- Bathrooms: 2
- Full bathrooms: 2
- Main level bedrooms: 3
Primary bedroom
- Features: Ceiling Fan(s), Walk-In Closet(s)
- Level: Main
Bedroom
- Features: Walk-In Closet(s)
- Level: Main
Bedroom
- Features: Ceiling Fan(s), Walk-In Closet(s)
- Level: Main
Primary bathroom
- Features: Full Bath
- Level: Main
Bathroom
- Features: Full Bath
- Level: Main
Dining room
- Level: Main
Kitchen
- Features: Galley Type Kitchen
- Level: Main
Living room
- Features: Bookcases, High Ceilings
- Level: Main
Heating
- Central, Natural Gas
Cooling
- Central Air, Electric
Appliances
- Included: Dishwasher, Disposal, Gas Range, Free-Standing Range, Refrigerator
Features
- Bookcases, Ceiling Fan(s), No Interior Steps, Primary Bedroom on Main
- Flooring: Concrete
- Windows: Window Treatments
- Number of fireplaces: 1
- Fireplace features: Family Room, Gas, Gas Log, Gas Starter
Interior area
- Total interior livable area: 1,261 sqft
Video & virtual tour
Property
Parking
- Total spaces: 2
- Parking features: Attached, Garage Faces Front
- Attached garage spaces: 2
Accessibility
- Accessibility features: None
Features
- Levels: One
- Stories: 1
- Patio & porch: Patio
- Exterior features: Exterior Steps
- Pool features: None
- Spa features: None
- Fencing: Chain Link, Fenced, Privacy
- Has view: Yes
- View description: None
- Waterfront features: None
Lot
- Size: 9,278.28 Square Feet
- Features: Cul-De-Sac, Trees-Sparse
Details
- Additional structures: None
- Parcel number: 02621603200000
- Special conditions: Standard
Construction
Type & style
- Home type: SingleFamily
- Property subtype: Single Family Residence
Materials
- Foundation: Slab
- Roof: Asphalt
Condition
- Resale
- New construction: No
- Year built: 1976
Utilities & green energy
- Sewer: Public Sewer
- Water: Public
- Utilities for property: Electricity Available, Natural Gas Available, Sewer Connected, Water Connected
Community & HOA
Community
- Features: None
- Subdivision: Lamplight Village Sec 01
HOA
- Has HOA: No
Location
- Region: Austin
Financial & listing details
- Price per square foot: $262/sqft
- Tax assessed value: $334,954
- Annual tax amount: $2,380
- Date on market: 3/31/2025
- Listing terms: Cash,Conventional,FHA
- Electric utility on property: Yes
Estimated market value
Not available
Estimated sales range
Not available
Not available
Price history
Price history
| Date | Event | Price |
|---|---|---|
| 12/10/2025 | Price change | $329,900-5.3%$262/sqft |
Source: | ||
| 7/27/2025 | Price change | $348,500-3.1%$276/sqft |
Source: | ||
| 6/1/2025 | Price change | $359,500-2.7%$285/sqft |
Source: | ||
| 3/31/2025 | Listed for sale | $369,500-0.1%$293/sqft |
Source: | ||
| 8/13/2024 | Listing removed | -- |
Source: Owner Report a problem | ||
Public tax history
Public tax history
| Year | Property taxes | Tax assessment |
|---|---|---|
| 2025 | -- | $334,954 +4.3% |
| 2024 | $2,380 +3.1% | $321,117 +10% |
| 2023 | $2,308 -29.7% | $291,925 +10% |
Find assessor info on the county website
BuyAbility℠ payment
Est. payment
$2,086/mo
Principal & interest
$1597
Property taxes
$374
Home insurance
$115
Climate risks
Neighborhood: 78727
Nearby schools
GreatSchools rating
- 7/10Parmer Lane Elementary SchoolGrades: PK-5Distance: 0.3 mi
- 2/10Westview Middle SchoolGrades: 6-8Distance: 0.4 mi
- 2/10John B Connally High SchoolGrades: 9-12Distance: 1.2 mi
Schools provided by the listing agent
- Elementary: Parmer Lane
- Middle: Westview
- High: John B Connally
- District: Pflugerville ISD
Source: Unlock MLS. This data may not be complete. We recommend contacting the local school district to confirm school assignments for this home.
- Loading
- Loading
