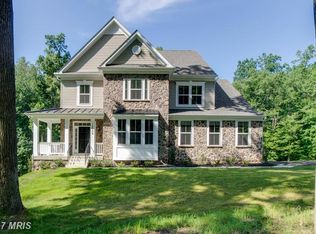Now is the time to tailor your home to meet all of your specific requirements. Energy efficient products and building materials. There will be 4 - one acre+ homesites custom designed by Greenfield Homes in this private community backing to wooded preserved land.
This property is off market, which means it's not currently listed for sale or rent on Zillow. This may be different from what's available on other websites or public sources.
