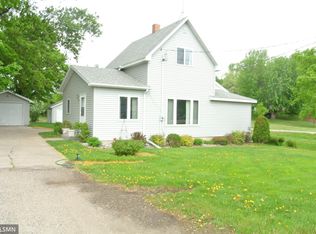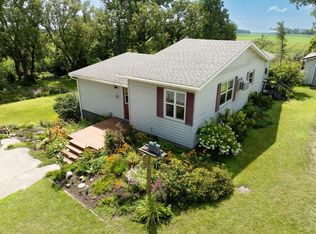Closed
$275,000
12502 Lakes Rd NW, Brandon, MN 56315
4beds
3,660sqft
Single Family Residence
Built in 1928
1.7 Acres Lot
$388,500 Zestimate®
$75/sqft
$2,561 Estimated rent
Home value
$388,500
$338,000 - $443,000
$2,561/mo
Zestimate® history
Loading...
Owner options
Explore your selling options
What's special
Stunning curb appeal, lots of privacy and tons of space both inside and out! This super well maintained property on 1.7 acres is located just on the edge of town and a quick walk from beautiful Lake Aaron and Lake Moses! Don't let the age of the home scare you... this home has been completely renovated and offers a very nice open concept on the main level. In fact, the main level provides 2 bedrooms, a mudroom, a half bath, full bath, 2 bedrooms AND multiple living spaces so you wound't need to go up or down. But if space is what you are after, enjoy 2 more bedrooms upstairs and heaps of space down! Newer HVAC, Anderson windows/doors in excellent shape and beautiful views will have you loving this home at first sight!
Zillow last checked: 8 hours ago
Listing updated: May 06, 2025 at 06:26pm
Listed by:
Stuart Wood 320-762-8181,
Edina Realty, Inc.
Bought with:
Minnewaska Insurance & Real Es
Source: NorthstarMLS as distributed by MLS GRID,MLS#: 6431983
Facts & features
Interior
Bedrooms & bathrooms
- Bedrooms: 4
- Bathrooms: 3
- Full bathrooms: 1
- 3/4 bathrooms: 1
- 1/2 bathrooms: 1
Bedroom 1
- Level: Main
- Area: 207 Square Feet
- Dimensions: 18x11.5
Bedroom 2
- Level: Main
- Area: 93.5 Square Feet
- Dimensions: 11x8.5
Bedroom 3
- Level: Upper
- Area: 132 Square Feet
- Dimensions: 12x11
Bedroom 4
- Level: Upper
- Area: 216 Square Feet
- Dimensions: 18x12
Bedroom 5
- Level: Lower
- Area: 154 Square Feet
- Dimensions: 14x11
Bathroom
- Level: Main
- Area: 80 Square Feet
- Dimensions: 10x8
Bathroom
- Level: Main
- Area: 49 Square Feet
- Dimensions: 7x7
Bathroom
- Level: Lower
- Area: 42 Square Feet
- Dimensions: 7x6
Other
- Level: Lower
- Area: 252 Square Feet
- Dimensions: 18x14
Dining room
- Level: Main
- Area: 90 Square Feet
- Dimensions: 10x9
Family room
- Level: Main
- Area: 276 Square Feet
- Dimensions: 23x12
Family room
- Level: Lower
- Area: 247 Square Feet
- Dimensions: 19x13
Kitchen
- Level: Main
- Area: 192 Square Feet
- Dimensions: 16x12
Laundry
- Level: Lower
- Area: 209 Square Feet
- Dimensions: 19x11
Living room
- Level: Main
- Area: 360 Square Feet
- Dimensions: 20x18
Heating
- Forced Air, Heat Pump
Cooling
- Central Air
Appliances
- Included: Dishwasher, Dryer, Electric Water Heater, Microwave, Range, Refrigerator, Water Softener Owned
Features
- Basement: Block,Finished,Concrete
- Number of fireplaces: 1
- Fireplace features: Brick, Gas
Interior area
- Total structure area: 3,660
- Total interior livable area: 3,660 sqft
- Finished area above ground: 2,180
- Finished area below ground: 1,064
Property
Parking
- Total spaces: 6
- Parking features: Attached
- Attached garage spaces: 2
- Uncovered spaces: 4
- Details: Garage Dimensions (30x24)
Accessibility
- Accessibility features: None
Features
- Levels: One and One Half
- Stories: 1
- Patio & porch: Patio
Lot
- Size: 1.70 Acres
Details
- Foundation area: 1768
- Parcel number: 840075000
- Zoning description: Residential-Single Family
Construction
Type & style
- Home type: SingleFamily
- Property subtype: Single Family Residence
Materials
- Brick/Stone, Vinyl Siding, Frame
- Roof: Asphalt
Condition
- Age of Property: 97
- New construction: No
- Year built: 1928
Utilities & green energy
- Electric: Circuit Breakers, 200+ Amp Service
- Gas: Electric, Propane
- Sewer: City Sewer/Connected
- Water: Drilled, Private, Well
Community & neighborhood
Location
- Region: Brandon
HOA & financial
HOA
- Has HOA: No
Other
Other facts
- Road surface type: Paved
Price history
| Date | Event | Price |
|---|---|---|
| 10/18/2023 | Sold | $275,000$75/sqft |
Source: | ||
| 9/19/2023 | Pending sale | $275,000$75/sqft |
Source: | ||
| 9/12/2023 | Listed for sale | $275,000$75/sqft |
Source: | ||
Public tax history
| Year | Property taxes | Tax assessment |
|---|---|---|
| 2025 | $2,664 +9.7% | $277,700 +0.7% |
| 2024 | $2,428 +2.4% | $275,700 -18.1% |
| 2023 | $2,372 +3% | $336,800 +12.4% |
Find assessor info on the county website
Neighborhood: 56315
Nearby schools
GreatSchools rating
- NABrandon ElementaryGrades: PK-1Distance: 6.8 mi
- 8/10Brandon-Evansville Middle SchoolGrades: 6-8Distance: 6.9 mi
- 8/10Brandon-Evansville High SchoolGrades: 9-12Distance: 6.8 mi
Get pre-qualified for a loan
At Zillow Home Loans, we can pre-qualify you in as little as 5 minutes with no impact to your credit score.An equal housing lender. NMLS #10287.

