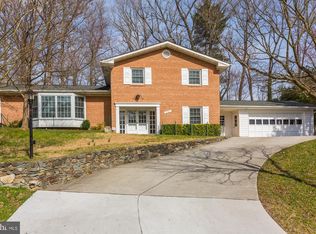Sold for $905,000 on 06/30/23
$905,000
12502 Davan Dr, Silver Spring, MD 20904
7beds
3,492sqft
Single Family Residence
Built in 1964
0.57 Acres Lot
$923,300 Zestimate®
$259/sqft
$4,070 Estimated rent
Home value
$923,300
$877,000 - $969,000
$4,070/mo
Zestimate® history
Loading...
Owner options
Explore your selling options
What's special
Welcome to 12502 Davan Drive- a tastefully renovated 7BR/4.5BA home perfectly situated on a quiet cul-de-sac. This 3-level home has been completely reimagined and redesigned by the current owners offering a brand new open and sun-filled floor plan, hardwood floors, updated kitchen with stainless steel appliances, luxury bathrooms, an apartment downstairs, and amazing outdoor space. The main level is without a doubt the heart of the home. The minute you walk through the front door you are filled with natural light and the convenience of having the kitchen, living, and dining area all in one space. The renovated gourmet kitchen features new appliances, custom cabinetry with new finishes, and so much more. Tucked away from the living area you will find the cozy four-season sunroom as well as the brand new MASSIVE deck perfect for entertaining and unwinding. The second level boasts five spacious bedrooms, three baths, and laundry for added convenience, while the lower level includes a two-bed, one full bath, apartment (complete with separate entrance, kitchen and laundry) with a walkout to a gorgeous patio that spans the entire back of the home. Enjoy the private backyard that overlooks the woods— perfect to enjoy your morning coffee or evening cocktail. The home sits on quiet cul de sac and is only a stones throw to parks, multiple trails, shops, restaurants, and more! Privacy meets convenience with the metro and ICC in quick proximity. This is the home you’ve been waiting for!
Zillow last checked: 11 hours ago
Listing updated: June 30, 2023 at 08:34am
Listed by:
Simon Sarver 703-509-4300,
Karta Properties
Bought with:
Cleaveland Smith, 671019
Keller Williams Lucido Agency
Source: Bright MLS,MLS#: MDMC2092856
Facts & features
Interior
Bedrooms & bathrooms
- Bedrooms: 7
- Bathrooms: 5
- Full bathrooms: 4
- 1/2 bathrooms: 1
- Main level bathrooms: 1
Basement
- Area: 1358
Heating
- Forced Air, Natural Gas
Cooling
- Central Air, Electric
Appliances
- Included: Gas Water Heater
Features
- Basement: Rear Entrance,Walk-Out Access,Connecting Stairway,Exterior Entry
- Number of fireplaces: 1
Interior area
- Total structure area: 4,180
- Total interior livable area: 3,492 sqft
- Finished area above ground: 2,822
- Finished area below ground: 670
Property
Parking
- Parking features: Driveway
- Has uncovered spaces: Yes
Accessibility
- Accessibility features: None
Features
- Levels: Three
- Stories: 3
- Pool features: None
Lot
- Size: 0.57 Acres
Details
- Additional structures: Above Grade, Below Grade
- Parcel number: 160500342543
- Zoning: R200
- Special conditions: Standard
Construction
Type & style
- Home type: SingleFamily
- Architectural style: Colonial
- Property subtype: Single Family Residence
Materials
- Brick
- Foundation: Brick/Mortar
Condition
- New construction: No
- Year built: 1964
Utilities & green energy
- Sewer: Public Sewer
- Water: Public
Community & neighborhood
Location
- Region: Silver Spring
- Subdivision: North Springbrook
Other
Other facts
- Listing agreement: Exclusive Right To Sell
- Ownership: Fee Simple
Price history
| Date | Event | Price |
|---|---|---|
| 6/30/2023 | Sold | $905,000+2.9%$259/sqft |
Source: | ||
| 5/23/2023 | Contingent | $879,900$252/sqft |
Source: | ||
| 5/19/2023 | Listed for sale | $879,900+130.9%$252/sqft |
Source: | ||
| 2/6/2018 | Sold | $381,000+0.3%$109/sqft |
Source: Public Record | ||
| 11/28/2017 | Price change | $380,000-7.8%$109/sqft |
Source: Rosselle Realty Services #1000056795 | ||
Public tax history
| Year | Property taxes | Tax assessment |
|---|---|---|
| 2025 | $9,625 +26.3% | $775,700 +17.2% |
| 2024 | $7,619 +20.7% | $661,800 +20.8% |
| 2023 | $6,313 +8% | $547,900 +3.4% |
Find assessor info on the county website
Neighborhood: 20904
Nearby schools
GreatSchools rating
- 3/10Jackson Road Elementary SchoolGrades: PK-5Distance: 1.1 mi
- 3/10White Oak Middle SchoolGrades: 6-8Distance: 0.9 mi
- 4/10Springbrook High SchoolGrades: 9-12Distance: 0.4 mi
Schools provided by the listing agent
- District: Montgomery County Public Schools
Source: Bright MLS. This data may not be complete. We recommend contacting the local school district to confirm school assignments for this home.

Get pre-qualified for a loan
At Zillow Home Loans, we can pre-qualify you in as little as 5 minutes with no impact to your credit score.An equal housing lender. NMLS #10287.
Sell for more on Zillow
Get a free Zillow Showcase℠ listing and you could sell for .
$923,300
2% more+ $18,466
With Zillow Showcase(estimated)
$941,766