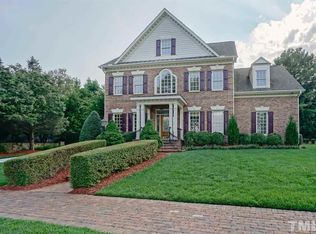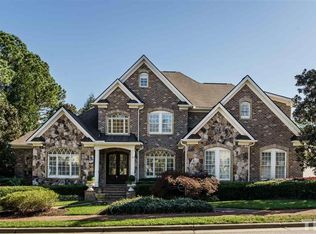Sold for $1,305,000 on 05/23/23
$1,305,000
12501 Village Springs Rd, Raleigh, NC 27614
5beds
9,859sqft
Single Family Residence, Residential
Built in 2000
0.66 Acres Lot
$1,819,800 Zestimate®
$132/sqft
$7,436 Estimated rent
Home value
$1,819,800
$1.60M - $2.07M
$7,436/mo
Zestimate® history
Loading...
Owner options
Explore your selling options
What's special
Prepare to be impressed! This stunning, custom-built home is simply breathtaking. With almost 10,000 finished square feet, this home has space for everyone. Grand front entry with unsupported staircase welcomes you to a two-story living room flooded with natural light from 3 sets of French doors. Timeless formal office with hand painted mural & coffered ceilings. A kitchen ideal for a chef! Gas range, wet bar, & endless amounts of cabinet space. Walk-in pantry. First-floor owner's suite with spiral staircase & private porch. Owner's bathroom features two walk-in closets, double sinks, jetted tub, and walk-in tiled shower. Media/movie room. Exercise room. HUGE bonus room, additional recreation room ideal for a pool table, and wet bar. Seller will pay 2% closing credit if under contract by 3/31/23, negotiable prior to executed contract! Closing credit must be referenced in final accepted offer.
Zillow last checked: 8 hours ago
Listing updated: October 27, 2025 at 07:43pm
Listed by:
Meagan Perry 910-385-8573,
Integra Realty
Bought with:
Karen Coe, 158457
Keller Williams Legacy
Source: Doorify MLS,MLS#: 2426082
Facts & features
Interior
Bedrooms & bathrooms
- Bedrooms: 5
- Bathrooms: 7
- Full bathrooms: 5
- 1/2 bathrooms: 2
Heating
- Forced Air, Natural Gas
Cooling
- Central Air
Appliances
- Included: Gas Cooktop, Gas Water Heater
- Laundry: Laundry Room, Main Level
Features
- Ceiling Fan(s), Coffered Ceiling(s), Double Vanity, Eat-in Kitchen, Entrance Foyer, Granite Counters, High Ceilings, Pantry, Master Downstairs, Walk-In Closet(s), Walk-In Shower, Wet Bar
- Flooring: Carpet, Hardwood, Tile
- Number of fireplaces: 4
Interior area
- Total structure area: 9,859
- Total interior livable area: 9,859 sqft
- Finished area above ground: 9,859
- Finished area below ground: 0
Property
Parking
- Total spaces: 3
- Parking features: Garage
- Garage spaces: 3
Features
- Levels: Tri-Level
- Patio & porch: Covered, Patio, Porch
- Exterior features: Fenced Yard
- Has view: Yes
Lot
- Size: 0.66 Acres
Details
- Parcel number: 1830015961
Construction
Type & style
- Home type: SingleFamily
- Architectural style: French Provincial, Traditional
- Property subtype: Single Family Residence, Residential
Materials
- Brick, Stone, Stucco
Condition
- New construction: No
- Year built: 2000
Community & neighborhood
Location
- Region: Raleigh
- Subdivision: Wakefield
HOA & financial
HOA
- Has HOA: Yes
- HOA fee: $275 annually
Price history
| Date | Event | Price |
|---|---|---|
| 5/23/2023 | Sold | $1,305,000-6.8%$132/sqft |
Source: | ||
| 4/8/2023 | Pending sale | $1,399,900$142/sqft |
Source: | ||
| 3/22/2023 | Price change | $1,399,900-3.4%$142/sqft |
Source: | ||
| 2/23/2023 | Price change | $1,449,900-3%$147/sqft |
Source: | ||
| 2/16/2023 | Listed for sale | $1,494,900$152/sqft |
Source: | ||
Public tax history
| Year | Property taxes | Tax assessment |
|---|---|---|
| 2025 | $14,705 +0.4% | $1,683,836 |
| 2024 | $14,644 +11.4% | $1,683,836 +39.8% |
| 2023 | $13,149 +7.6% | $1,204,524 |
Find assessor info on the county website
Neighborhood: North Raleigh
Nearby schools
GreatSchools rating
- 5/10Wakefield ElementaryGrades: PK-5Distance: 0.7 mi
- 8/10Wakefield MiddleGrades: 6-8Distance: 0.8 mi
- 8/10Wakefield HighGrades: 9-12Distance: 1.9 mi
Schools provided by the listing agent
- Elementary: Wake County Schools
- Middle: Wake County Schools
- High: Wake County Schools
Source: Doorify MLS. This data may not be complete. We recommend contacting the local school district to confirm school assignments for this home.
Get a cash offer in 3 minutes
Find out how much your home could sell for in as little as 3 minutes with a no-obligation cash offer.
Estimated market value
$1,819,800
Get a cash offer in 3 minutes
Find out how much your home could sell for in as little as 3 minutes with a no-obligation cash offer.
Estimated market value
$1,819,800

